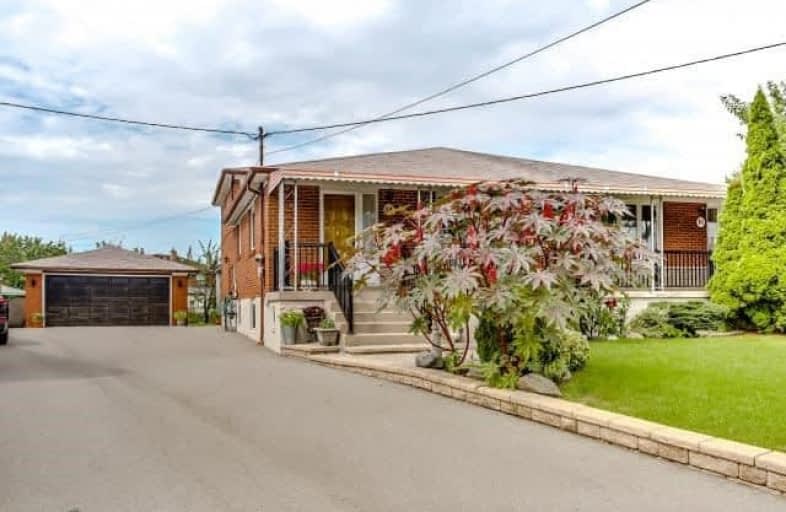
Pelmo Park Public School
Elementary: Public
0.78 km
St John the Evangelist Catholic School
Elementary: Catholic
0.66 km
C R Marchant Middle School
Elementary: Public
1.34 km
St Simon Catholic School
Elementary: Catholic
1.43 km
St. Andre Catholic School
Elementary: Catholic
1.81 km
H J Alexander Community School
Elementary: Public
0.87 km
School of Experiential Education
Secondary: Public
1.80 km
York Humber High School
Secondary: Public
2.79 km
Scarlett Heights Entrepreneurial Academy
Secondary: Public
2.15 km
Don Bosco Catholic Secondary School
Secondary: Catholic
2.05 km
Weston Collegiate Institute
Secondary: Public
1.48 km
St. Basil-the-Great College School
Secondary: Catholic
2.14 km




