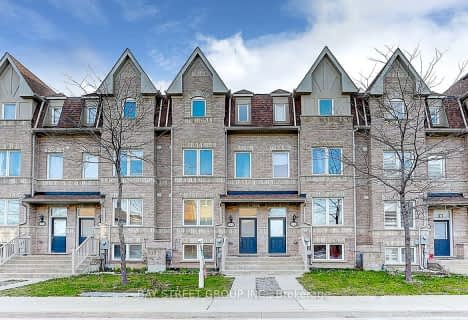
Dorset Park Public School
Elementary: Public
1.75 km
Edgewood Public School
Elementary: Public
0.70 km
St Victor Catholic School
Elementary: Catholic
1.30 km
Glamorgan Junior Public School
Elementary: Public
1.36 km
Ellesmere-Statton Public School
Elementary: Public
1.08 km
Donwood Park Public School
Elementary: Public
1.36 km
Alternative Scarborough Education 1
Secondary: Public
1.58 km
Bendale Business & Technical Institute
Secondary: Public
1.38 km
Winston Churchill Collegiate Institute
Secondary: Public
1.95 km
David and Mary Thomson Collegiate Institute
Secondary: Public
1.78 km
Jean Vanier Catholic Secondary School
Secondary: Catholic
3.30 km
Agincourt Collegiate Institute
Secondary: Public
2.63 km

