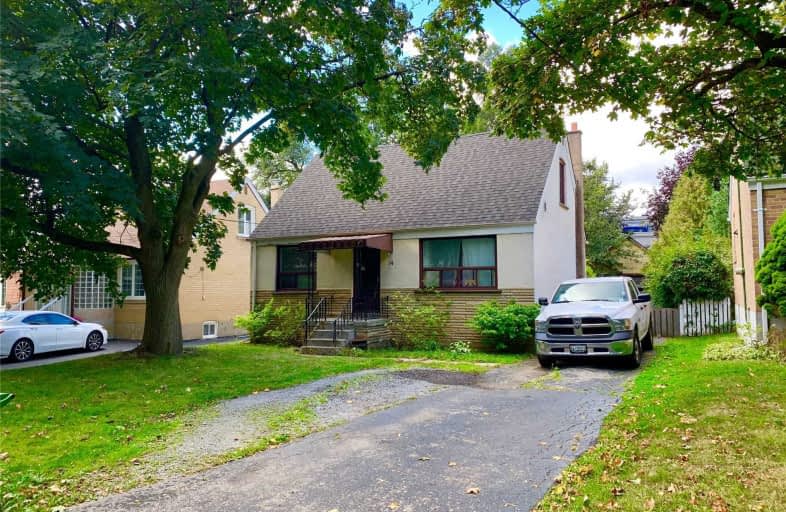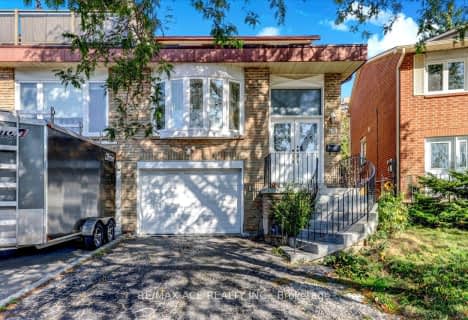
ÉIC Monseigneur-de-Charbonnel
Elementary: Catholic
0.78 km
St Cyril Catholic School
Elementary: Catholic
0.48 km
St Antoine Daniel Catholic School
Elementary: Catholic
0.73 km
Churchill Public School
Elementary: Public
1.08 km
Willowdale Middle School
Elementary: Public
1.16 km
R J Lang Elementary and Middle School
Elementary: Public
0.63 km
Avondale Secondary Alternative School
Secondary: Public
1.06 km
Drewry Secondary School
Secondary: Public
0.84 km
ÉSC Monseigneur-de-Charbonnel
Secondary: Catholic
0.79 km
Cardinal Carter Academy for the Arts
Secondary: Catholic
1.96 km
Newtonbrook Secondary School
Secondary: Public
1.62 km
Earl Haig Secondary School
Secondary: Public
1.64 km
$
$1,199,999
- 4 bath
- 5 bed
- 2000 sqft
116 Robert Hicks Drive, Toronto, Ontario • M2R 3R4 • Willowdale West






