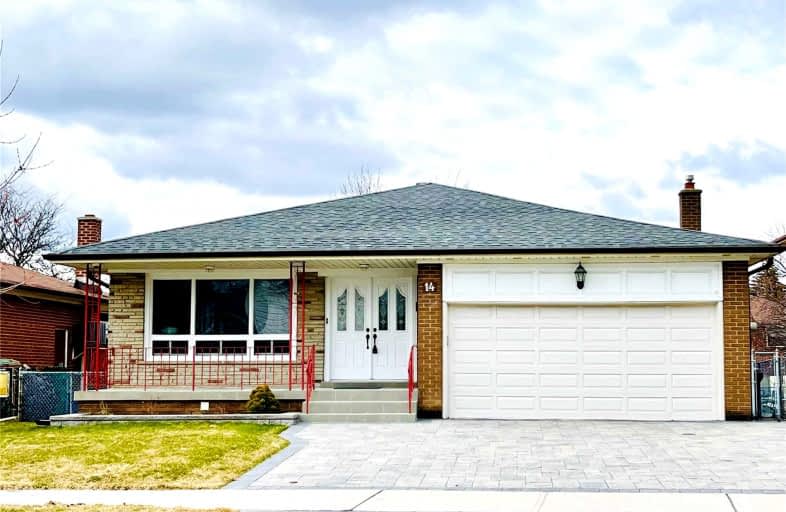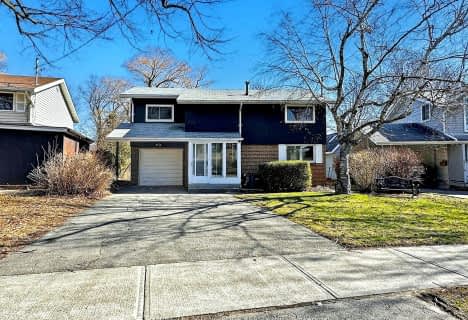
St Bartholomew Catholic School
Elementary: Catholic
1.13 km
St Elizabeth Seton Catholic School
Elementary: Catholic
1.04 km
St Victor Catholic School
Elementary: Catholic
1.82 km
C D Farquharson Junior Public School
Elementary: Public
0.60 km
Sir Alexander Mackenzie Senior Public School
Elementary: Public
1.23 km
White Haven Junior Public School
Elementary: Public
0.95 km
Delphi Secondary Alternative School
Secondary: Public
2.24 km
Alternative Scarborough Education 1
Secondary: Public
2.12 km
Bendale Business & Technical Institute
Secondary: Public
3.39 km
Francis Libermann Catholic High School
Secondary: Catholic
2.66 km
Albert Campbell Collegiate Institute
Secondary: Public
2.85 km
Agincourt Collegiate Institute
Secondary: Public
1.66 km



