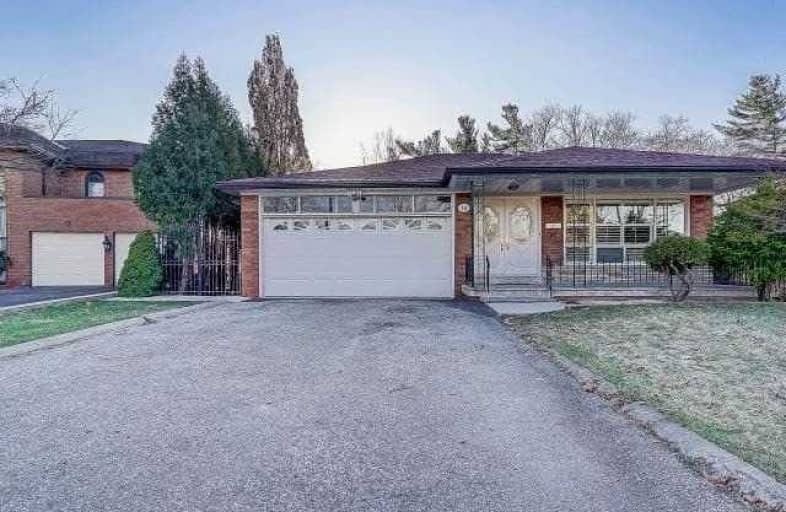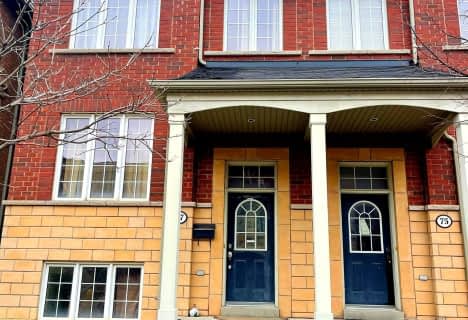
St Martha Catholic School
Elementary: Catholic
0.82 km
Stilecroft Public School
Elementary: Public
0.67 km
Calico Public School
Elementary: Public
1.18 km
Lamberton Public School
Elementary: Public
0.63 km
Blessed Margherita of Citta Castello Catholic School
Elementary: Catholic
0.80 km
Elia Middle School
Elementary: Public
0.64 km
Msgr Fraser College (Norfinch Campus)
Secondary: Catholic
2.38 km
Downsview Secondary School
Secondary: Public
2.62 km
Madonna Catholic Secondary School
Secondary: Catholic
2.82 km
C W Jefferys Collegiate Institute
Secondary: Public
1.05 km
James Cardinal McGuigan Catholic High School
Secondary: Catholic
1.77 km
Westview Centennial Secondary School
Secondary: Public
2.02 km
$X,XXX,XXX
- — bath
- — bed
- — sqft
12 Aldwinckle Heights, Toronto, Ontario • M3J 3S6 • York University Heights




