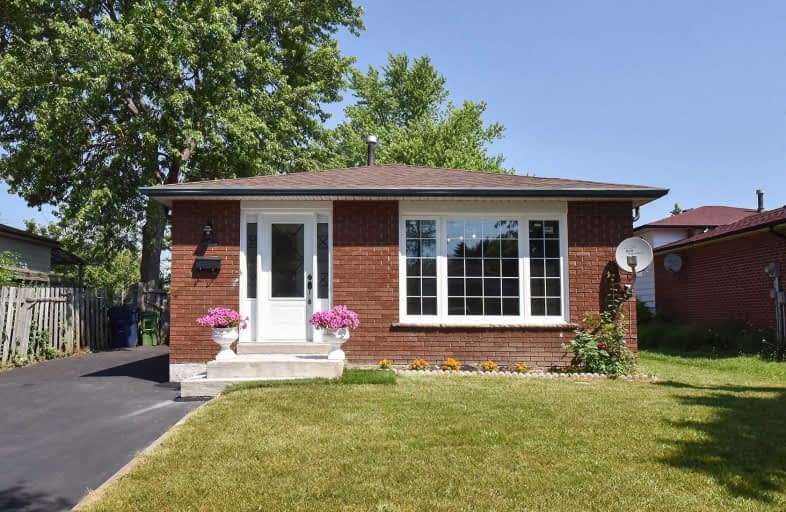
St Gabriel Lalemant Catholic School
Elementary: Catholic
0.68 km
Sacred Heart Catholic School
Elementary: Catholic
1.11 km
Dr Marion Hilliard Senior Public School
Elementary: Public
1.22 km
St Barnabas Catholic School
Elementary: Catholic
1.62 km
Tom Longboat Junior Public School
Elementary: Public
0.25 km
Malvern Junior Public School
Elementary: Public
1.49 km
St Mother Teresa Catholic Academy Secondary School
Secondary: Catholic
1.66 km
Francis Libermann Catholic High School
Secondary: Catholic
3.23 km
Woburn Collegiate Institute
Secondary: Public
3.70 km
Albert Campbell Collegiate Institute
Secondary: Public
3.05 km
Lester B Pearson Collegiate Institute
Secondary: Public
1.11 km
St John Paul II Catholic Secondary School
Secondary: Catholic
3.67 km



