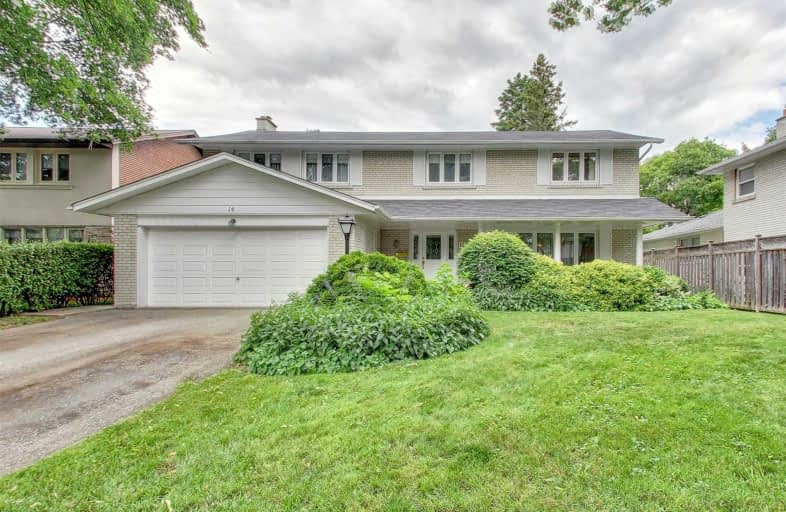
ÉÉC Notre-Dame-de-Grâce
Elementary: Catholic
0.89 km
St George's Junior School
Elementary: Public
0.83 km
Princess Margaret Junior School
Elementary: Public
0.63 km
St Marcellus Catholic School
Elementary: Catholic
0.70 km
John G Althouse Middle School
Elementary: Public
0.60 km
Dixon Grove Junior Middle School
Elementary: Public
1.30 km
Central Etobicoke High School
Secondary: Public
0.67 km
Scarlett Heights Entrepreneurial Academy
Secondary: Public
2.44 km
Kipling Collegiate Institute
Secondary: Public
1.54 km
Burnhamthorpe Collegiate Institute
Secondary: Public
2.87 km
Richview Collegiate Institute
Secondary: Public
1.13 km
Martingrove Collegiate Institute
Secondary: Public
0.70 km
$
$1,399,000
- 4 bath
- 4 bed
- 1500 sqft
9 Erinview Terrace, Toronto, Ontario • M9C 0C3 • Eringate-Centennial-West Deane
$
$1,490,000
- 3 bath
- 4 bed
- 2500 sqft
83 The Westway, Toronto, Ontario • M9P 2B4 • Willowridge-Martingrove-Richview




