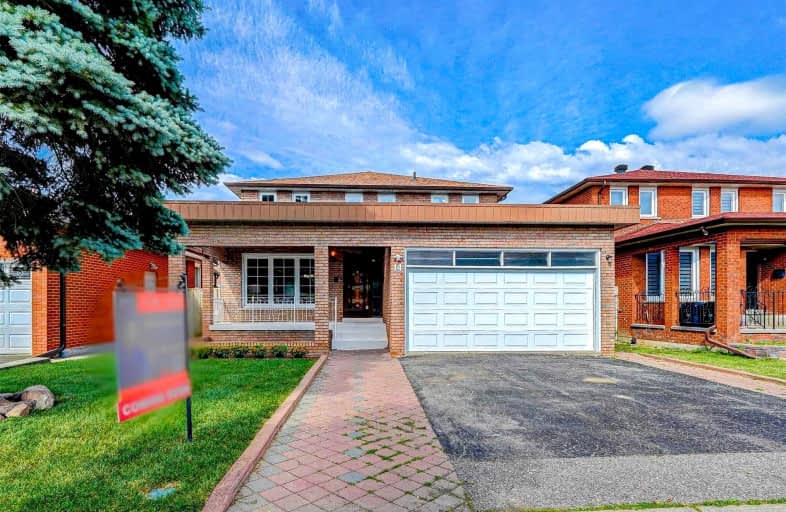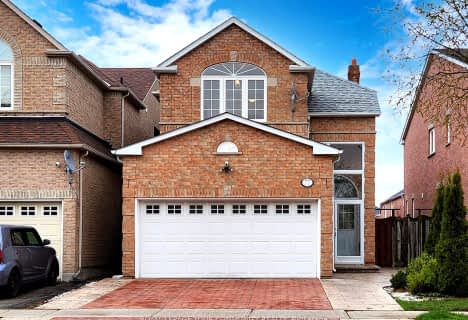
St Sylvester Catholic School
Elementary: CatholicBrookmill Boulevard Junior Public School
Elementary: PublicSilver Springs Public School
Elementary: PublicDavid Lewis Public School
Elementary: PublicTerry Fox Public School
Elementary: PublicKennedy Public School
Elementary: PublicMsgr Fraser College (Midland North)
Secondary: CatholicMsgr Fraser-Midland
Secondary: CatholicSir William Osler High School
Secondary: PublicL'Amoreaux Collegiate Institute
Secondary: PublicDr Norman Bethune Collegiate Institute
Secondary: PublicMary Ward Catholic Secondary School
Secondary: Catholic- 6 bath
- 4 bed
- 2500 sqft
14 Empringham Crescent, Markham, Ontario • L3R 3G1 • Milliken Mills West
- 4 bath
- 4 bed
- 2000 sqft
22 Reidmount Avenue, Toronto, Ontario • M1S 1B2 • Agincourt South-Malvern West
- 5 bath
- 4 bed
- 2500 sqft
18 Highgate Drive, Markham, Ontario • L3R 3R6 • Milliken Mills West
- 5 bath
- 4 bed
- 2000 sqft
77 Cartmel Drive, Markham, Ontario • L3S 4M9 • Milliken Mills East
- 6 bath
- 4 bed
- 2000 sqft
44 Beechgrove Crescent, Markham, Ontario • L3R 4Z1 • Milliken Mills West
- 3 bath
- 5 bed
- 2500 sqft
1 Groomsport Crescent, Toronto, Ontario • M1T 2K8 • Tam O'Shanter-Sullivan














