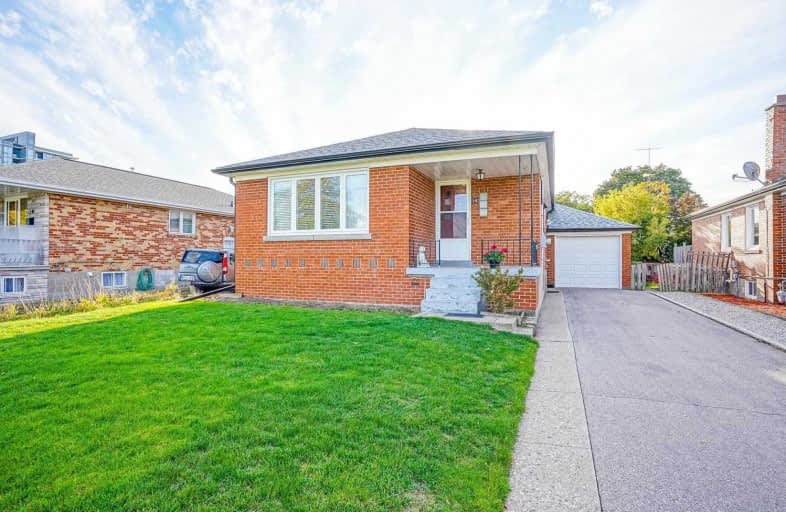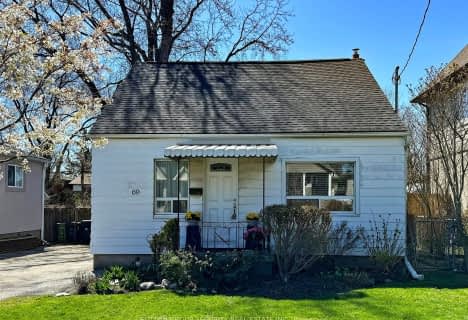
George R Gauld Junior School
Elementary: Public
1.90 km
Karen Kain School of the Arts
Elementary: Public
1.95 km
St Louis Catholic School
Elementary: Catholic
1.71 km
Holy Angels Catholic School
Elementary: Catholic
0.70 km
ÉÉC Sainte-Marguerite-d'Youville
Elementary: Catholic
1.89 km
Norseman Junior Middle School
Elementary: Public
1.29 km
Etobicoke Year Round Alternative Centre
Secondary: Public
2.63 km
Lakeshore Collegiate Institute
Secondary: Public
2.43 km
Etobicoke School of the Arts
Secondary: Public
1.70 km
Etobicoke Collegiate Institute
Secondary: Public
2.97 km
Father John Redmond Catholic Secondary School
Secondary: Catholic
3.23 km
Bishop Allen Academy Catholic Secondary School
Secondary: Catholic
1.77 km
$
$1,099,000
- 1 bath
- 3 bed
- 1100 sqft
2500 Lake Shore Boulevard West, Toronto, Ontario • M8V 1E1 • Mimico














