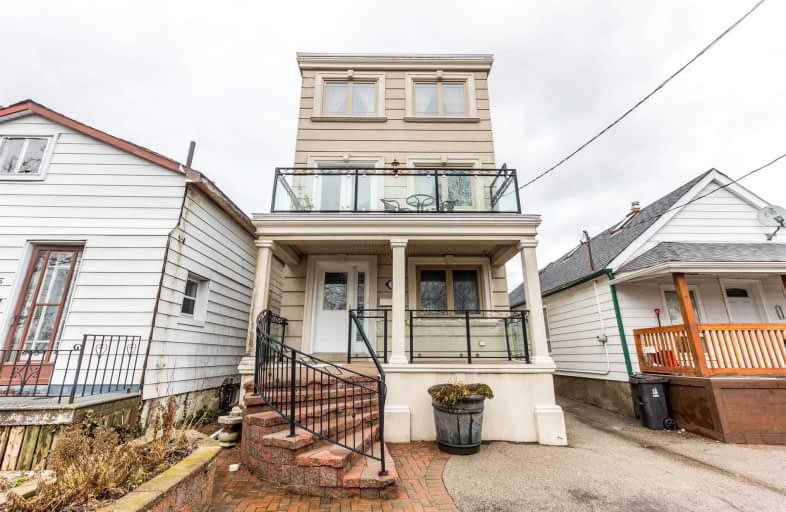
Dennis Avenue Community School
Elementary: Public
1.22 km
Bala Avenue Community School
Elementary: Public
0.20 km
Roselands Junior Public School
Elementary: Public
0.82 km
Portage Trail Community School
Elementary: Public
0.84 km
Our Lady of Victory Catholic School
Elementary: Catholic
1.12 km
St Bernard Catholic School
Elementary: Catholic
1.60 km
Frank Oke Secondary School
Secondary: Public
1.71 km
York Humber High School
Secondary: Public
0.38 km
Blessed Archbishop Romero Catholic Secondary School
Secondary: Catholic
1.80 km
Weston Collegiate Institute
Secondary: Public
1.83 km
York Memorial Collegiate Institute
Secondary: Public
2.03 km
Chaminade College School
Secondary: Catholic
2.42 km









