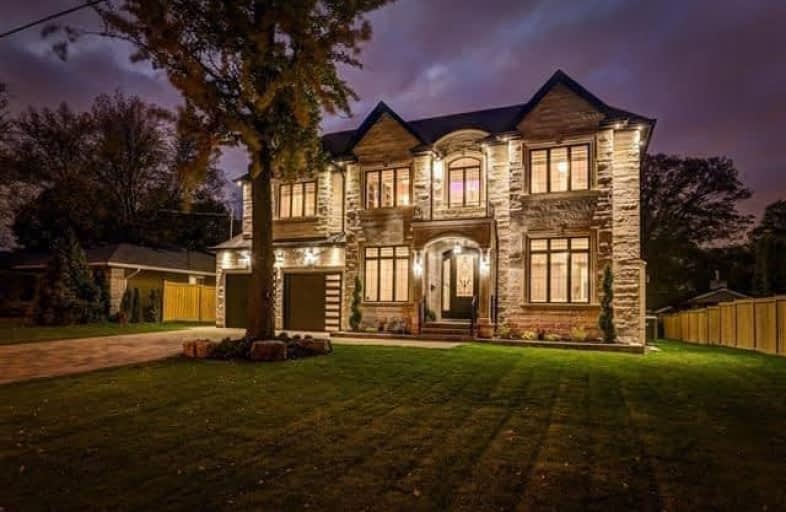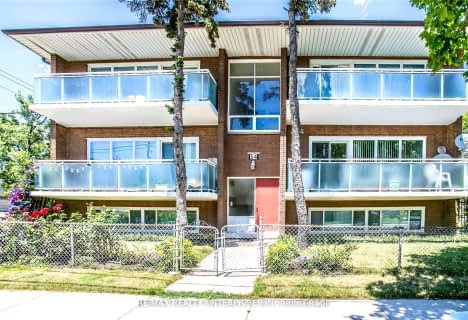
St George's Junior School
Elementary: PublicHumber Valley Village Junior Middle School
Elementary: PublicRosethorn Junior School
Elementary: PublicHilltop Middle School
Elementary: PublicFather Serra Catholic School
Elementary: CatholicAll Saints Catholic School
Elementary: CatholicSchool of Experiential Education
Secondary: PublicCentral Etobicoke High School
Secondary: PublicScarlett Heights Entrepreneurial Academy
Secondary: PublicKipling Collegiate Institute
Secondary: PublicRichview Collegiate Institute
Secondary: PublicMartingrove Collegiate Institute
Secondary: Public- 6 bath
- 8 bed
54 Rabbit Lane, Toronto, Ontario • M9B 5S7 • Eringate-Centennial-West Deane
- 5 bath
- 5 bed
- 2500 sqft
18 Beaverbrook Avenue, Toronto, Ontario • M9B 2M9 • Princess-Rosethorn
- 7 bath
- 5 bed
170 Wincott Drive, Toronto, Ontario • M9R 2P8 • Willowridge-Martingrove-Richview
- — bath
- — bed
- — sqft
143 Princess Anne Crescent, Toronto, Ontario • M9A 2R4 • Princess-Rosethorn
- 6 bath
- 5 bed
- 3500 sqft
55 Pheasant Lane, Toronto, Ontario • M9A 1T5 • Princess-Rosethorn







