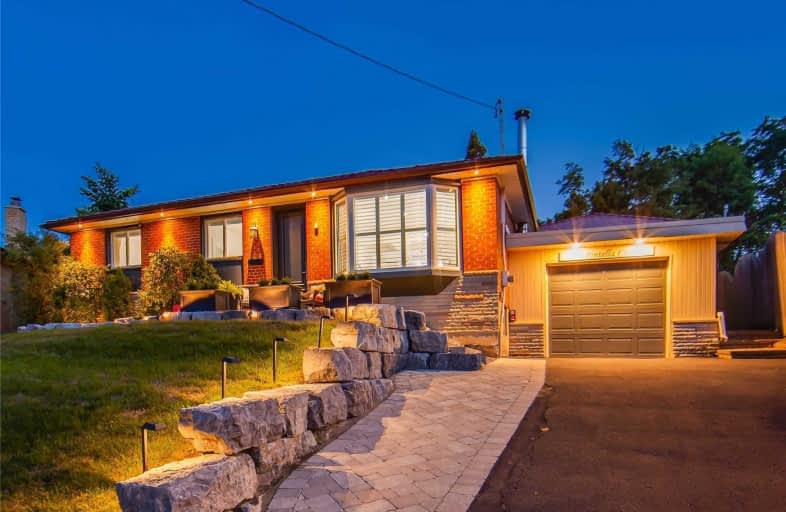
Edgewood Public School
Elementary: Public
0.98 km
St Victor Catholic School
Elementary: Catholic
1.10 km
St Andrews Public School
Elementary: Public
0.87 km
Hunter's Glen Junior Public School
Elementary: Public
1.51 km
Charles Gordon Senior Public School
Elementary: Public
1.45 km
Donwood Park Public School
Elementary: Public
0.39 km
ÉSC Père-Philippe-Lamarche
Secondary: Catholic
2.63 km
Alternative Scarborough Education 1
Secondary: Public
0.87 km
Bendale Business & Technical Institute
Secondary: Public
0.67 km
Winston Churchill Collegiate Institute
Secondary: Public
2.00 km
David and Mary Thomson Collegiate Institute
Secondary: Public
0.64 km
Jean Vanier Catholic Secondary School
Secondary: Catholic
2.39 km
$
$1,100,000
- 2 bath
- 3 bed
19 Manorglen Crescent, Toronto, Ontario • M1S 1W3 • Agincourt South-Malvern West













