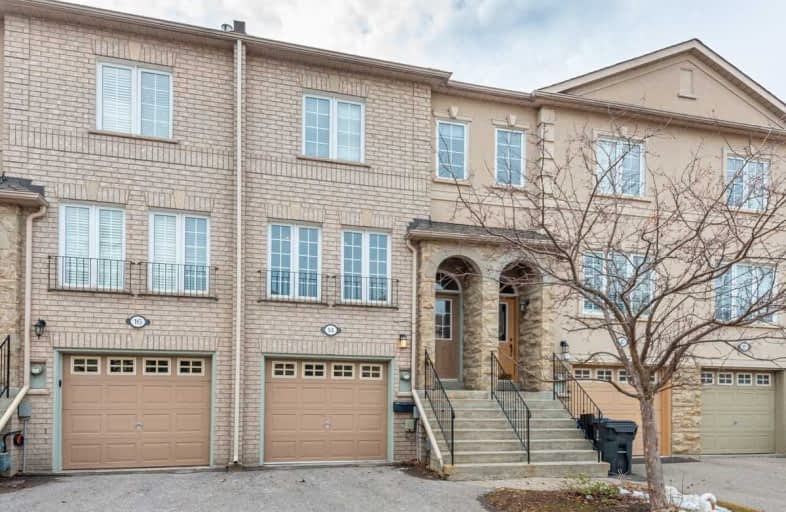
ÉIC Monseigneur-de-Charbonnel
Elementary: Catholic
0.20 km
St Cyril Catholic School
Elementary: Catholic
1.09 km
St Antoine Daniel Catholic School
Elementary: Catholic
1.21 km
Pleasant Public School
Elementary: Public
1.16 km
R J Lang Elementary and Middle School
Elementary: Public
0.53 km
St Paschal Baylon Catholic School
Elementary: Catholic
1.09 km
Avondale Secondary Alternative School
Secondary: Public
0.72 km
North West Year Round Alternative Centre
Secondary: Public
1.61 km
Drewry Secondary School
Secondary: Public
0.12 km
ÉSC Monseigneur-de-Charbonnel
Secondary: Catholic
0.21 km
Newtonbrook Secondary School
Secondary: Public
0.94 km
Earl Haig Secondary School
Secondary: Public
2.18 km


