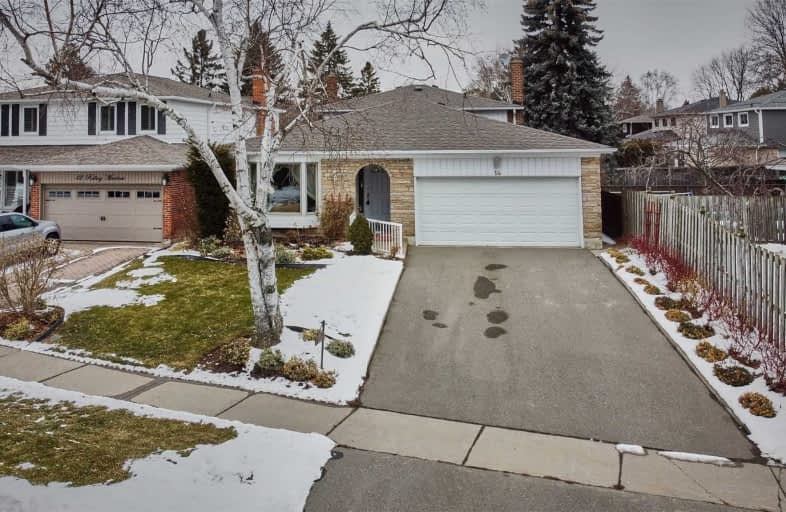
ÉÉC Saint-Michel
Elementary: Catholic
1.11 km
William G Davis Junior Public School
Elementary: Public
1.38 km
Centennial Road Junior Public School
Elementary: Public
1.44 km
Joseph Howe Senior Public School
Elementary: Public
1.35 km
Charlottetown Junior Public School
Elementary: Public
0.84 km
St Brendan Catholic School
Elementary: Catholic
0.98 km
Maplewood High School
Secondary: Public
4.44 km
West Hill Collegiate Institute
Secondary: Public
3.74 km
Sir Oliver Mowat Collegiate Institute
Secondary: Public
0.54 km
St John Paul II Catholic Secondary School
Secondary: Catholic
4.74 km
Sir Wilfrid Laurier Collegiate Institute
Secondary: Public
5.25 km
Dunbarton High School
Secondary: Public
5.57 km




