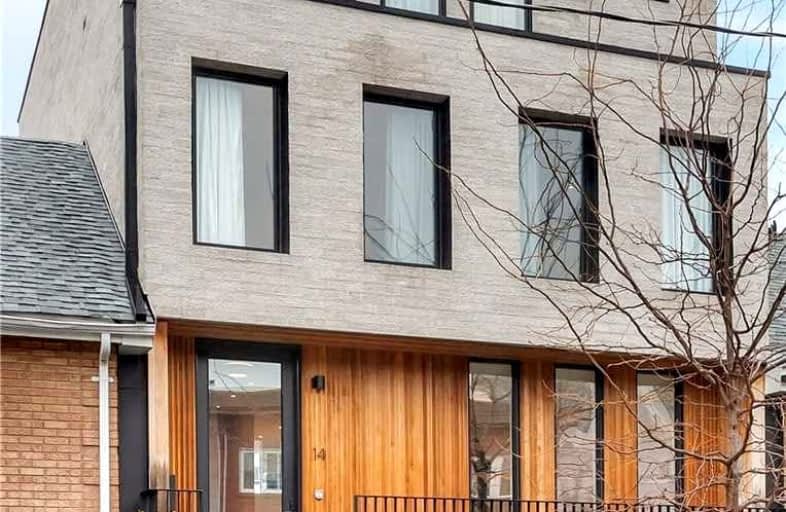Walker's Paradise
- Daily errands do not require a car.
Rider's Paradise
- Daily errands do not require a car.
Very Bikeable
- Most errands can be accomplished on bike.

The Grove Community School
Elementary: PublicPope Francis Catholic School
Elementary: CatholicOssington/Old Orchard Junior Public School
Elementary: PublicGivins/Shaw Junior Public School
Elementary: PublicAlexander Muir/Gladstone Ave Junior and Senior Public School
Elementary: PublicDewson Street Junior Public School
Elementary: PublicALPHA II Alternative School
Secondary: PublicMsgr Fraser College (Southwest)
Secondary: CatholicWest End Alternative School
Secondary: PublicCentral Toronto Academy
Secondary: PublicSt Mary Catholic Academy Secondary School
Secondary: CatholicHarbord Collegiate Institute
Secondary: Public-
OurHouse
214 Ossington Ave, Toronto, ON M6J 2Z7 0.05km -
The Painted Lady
218 Ossington Avenue, Toronto, ON M6J 2Z9 0.05km -
Communist's Daughter
1149 Dundas Street W, Toronto, ON M6J 1X3 0.06km
-
Tipsy Tamper
202 Ossington Avenue, Toronto, ON M6J 2Z7 0.06km -
Manita
210 Ossington Ave, Toronto, ON M6J 2Z9 0.05km -
Nova Era Bakery
1172 Dundas Street W, Toronto, ON M6J 1X4 0.08km
-
Academy of Lions
1083 Dundas Street W, Toronto, ON M6J 1W9 0.23km -
Altea Active
25 Ordnance St, Toronto, ON M6K 1A1 1.43km -
Auxiliary Crossfit
213 Sterling Road, Suite 109, Toronto, ON M6R 2B2 2.04km
-
The Medicine Shoppe
1269 Dundas Street W, Toronto, ON M6J 1X8 0.27km -
Robert-Norman Prescription Pharmacy
1269 Dundas Street W, Toronto, ON M6J 1X8 0.27km -
Shopper's Drug Mart
1033 Queen Street W, Toronto, ON M6J 1H8 0.59km
-
Bouffe By Adjey
1173 Dundas Street W, Toronto, ON M6J 1X3 0.04km -
Subway
1159 Dundas Street W, Toronto, ON M6J 1X3 0.04km -
Season Six
216 Ossington Avenue, Toronto, ON M6J 2Z9 0.05km
-
Dufferin Mall
900 Dufferin Street, Toronto, ON M6H 4A9 1.22km -
Liberty Market Building
171 E Liberty Street, Unit 218, Toronto, ON M6K 3P6 1.21km -
Parkdale Village Bia
1313 Queen St W, Toronto, ON M6K 1L8 1.28km
-
Manita
210 Ossington Ave, Toronto, ON M6J 2Z9 0.05km -
Unboxed Market
1263 Dundas Street W, Toronto, ON M6J 1X6 0.23km -
Super 4 Grocery
1014 Dundas St W, Toronto, ON M6J 1W7 0.46km
-
LCBO - Dundas and Dovercourt
1230 Dundas St W, Dundas and Dovercourt, Toronto, ON M6J 1X5 0.18km -
LCBO
85 Hanna Avenue, Unit 103, Toronto, ON M6K 3S3 1.03km -
LCBO
549 Collage Street, Toronto, ON M6G 1A5 1.24km
-
Crawford Service Station Olco
723 College Street, Toronto, ON M6G 1C2 0.7km -
Royal Plumbing Services
614 Dufferin Street, Toronto, ON M6K 2A9 0.8km -
Dynamic Towing
8 Henderson Avenue, Toronto, ON M6J 2B7 0.82km
-
Theatre Gargantua
55 Sudbury Street, Toronto, ON M6J 3S7 0.84km -
The Royal Cinema
608 College Street, Toronto, ON M6G 1A1 0.91km -
Hot Docs Ted Rogers Cinema
506 Bloor Street W, Toronto, ON M5S 1Y3 2.05km
-
College Shaw Branch Public Library
766 College Street, Toronto, ON M6G 1C4 0.71km -
Toronto Public Library
1303 Queen Street W, Toronto, ON M6K 1L6 1.24km -
Sanderson Library
327 Bathurst Street, Toronto, ON M5T 1J1 1.33km
-
Toronto Western Hospital
399 Bathurst Street, Toronto, ON M5T 1.39km -
Toronto Rehabilitation Institute
130 Av Dunn, Toronto, ON M6K 2R6 1.8km -
St Joseph's Health Centre
30 The Queensway, Toronto, ON M6R 1B5 2.48km
-
Paul E. Garfinkel Park
1071 Queen St W (at Dovercourt Rd.), Toronto ON 0.59km -
Trinity Bellwoods Park
1053 Dundas St W (at Gore Vale Ave.), Toronto ON M5H 2N2 0.34km -
Joseph Workman Park
90 Shanly St, Toronto ON M6H 1S7 0.85km
-
TD Bank Financial Group
61 Hanna Rd (Liberty Village), Toronto ON M4G 3M8 1.06km -
TD Bank Financial Group
1435 Queen St W (at Jameson Ave.), Toronto ON M6R 1A1 1.6km -
TD Bank Financial Group
382 Roncesvalles Ave (at Marmaduke Ave.), Toronto ON M6R 2M9 2.38km
- — bath
- — bed
- — sqft
2589 Dundas Street West, Toronto, Ontario • M6P 1X7 • High Park North
- 4 bath
- 4 bed
- 2500 sqft
260 Manning Avenue, Toronto, Ontario • M6J 2K7 • Trinity Bellwoods





