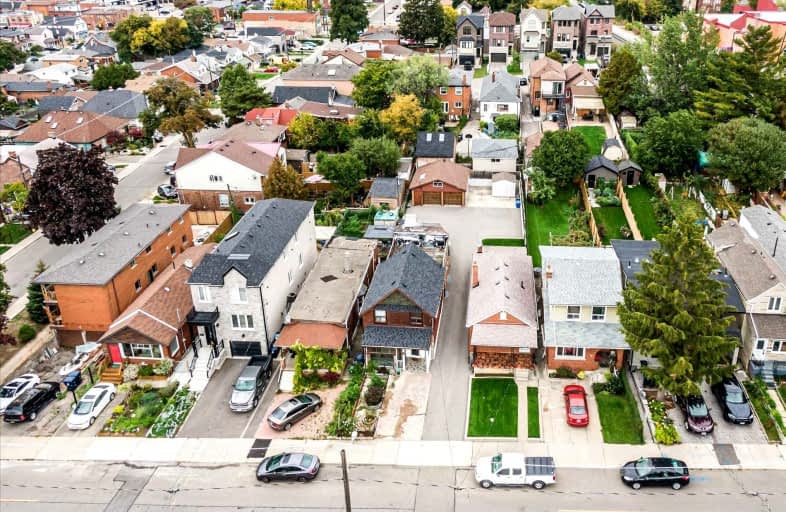
F H Miller Junior Public School
Elementary: Public
0.33 km
General Mercer Junior Public School
Elementary: Public
0.37 km
Carleton Village Junior and Senior Public School
Elementary: Public
1.01 km
Blessed Pope Paul VI Catholic School
Elementary: Catholic
0.84 km
St Matthew Catholic School
Elementary: Catholic
0.56 km
St Nicholas of Bari Catholic School
Elementary: Catholic
0.21 km
Vaughan Road Academy
Secondary: Public
2.22 km
Oakwood Collegiate Institute
Secondary: Public
2.00 km
George Harvey Collegiate Institute
Secondary: Public
1.04 km
Blessed Archbishop Romero Catholic Secondary School
Secondary: Catholic
1.67 km
York Memorial Collegiate Institute
Secondary: Public
1.58 km
Humberside Collegiate Institute
Secondary: Public
2.52 km
$
$999,999
- 2 bath
- 3 bed
- 1100 sqft
35 Day Avenue, Toronto, Ontario • M6E 3V7 • Corso Italia-Davenport
$
$788,888
- 2 bath
- 3 bed
- 1100 sqft
133 Corbett Avenue, Toronto, Ontario • M6N 1V3 • Rockcliffe-Smythe














