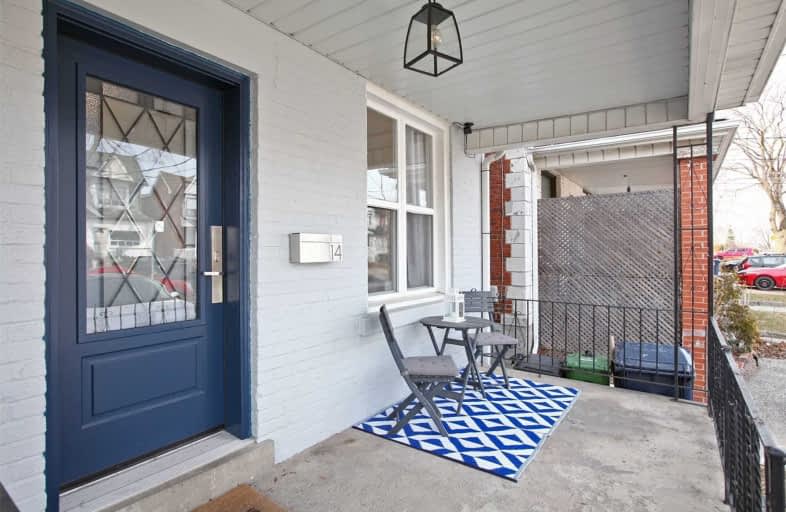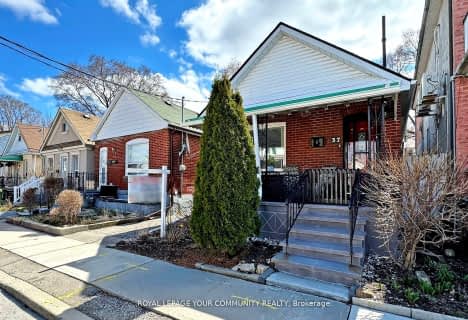
Cordella Junior Public School
Elementary: Public
0.93 km
Harwood Public School
Elementary: Public
0.83 km
King George Junior Public School
Elementary: Public
0.86 km
Rockcliffe Middle School
Elementary: Public
0.47 km
George Syme Community School
Elementary: Public
0.48 km
James Culnan Catholic School
Elementary: Catholic
1.09 km
Frank Oke Secondary School
Secondary: Public
1.11 km
The Student School
Secondary: Public
1.83 km
Ursula Franklin Academy
Secondary: Public
1.77 km
Runnymede Collegiate Institute
Secondary: Public
0.90 km
Blessed Archbishop Romero Catholic Secondary School
Secondary: Catholic
1.13 km
Western Technical & Commercial School
Secondary: Public
1.77 km
$
$879,000
- 2 bath
- 3 bed
- 1100 sqft
48 Harvie Avenue, Toronto, Ontario • M6E 4K3 • Corso Italia-Davenport
$
$899,000
- 3 bath
- 3 bed
- 1100 sqft
27 Failsworth Avenue, Toronto, Ontario • M6M 3J3 • Keelesdale-Eglinton West














