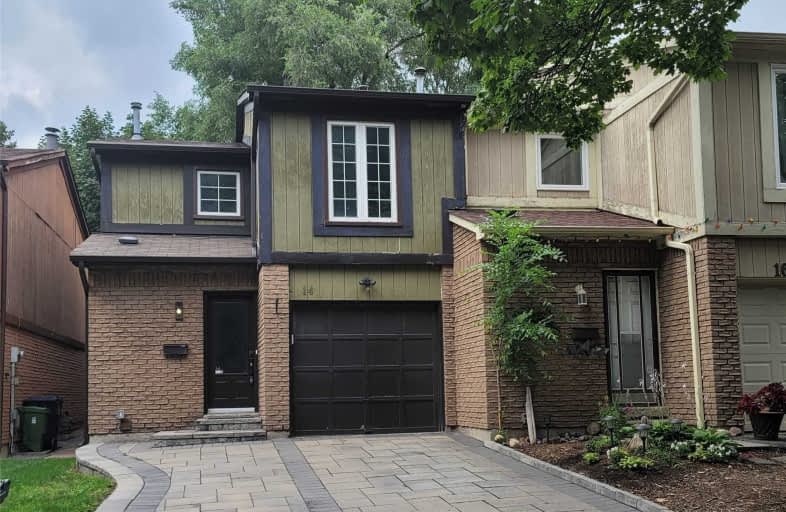
Muirhead Public School
Elementary: Public
0.47 km
Pleasant View Junior High School
Elementary: Public
1.28 km
St. Kateri Tekakwitha Catholic School
Elementary: Catholic
1.14 km
St Gerald Catholic School
Elementary: Catholic
0.74 km
Brian Public School
Elementary: Public
0.70 km
Forest Manor Public School
Elementary: Public
0.97 km
Caring and Safe Schools LC2
Secondary: Public
1.79 km
North East Year Round Alternative Centre
Secondary: Public
1.48 km
Pleasant View Junior High School
Secondary: Public
1.26 km
George S Henry Academy
Secondary: Public
1.40 km
Georges Vanier Secondary School
Secondary: Public
1.66 km
Sir John A Macdonald Collegiate Institute
Secondary: Public
1.45 km
$
$4,000
- 3 bath
- 4 bed
- 1500 sqft
102 Bridlewood Boulevard, Toronto, Ontario • M1T 1R1 • Tam O'Shanter-Sullivan
$
$3,000
- 1 bath
- 3 bed
Main-2 Moraine Hill Drive, Toronto, Ontario • M1T 1Z9 • Tam O'Shanter-Sullivan














