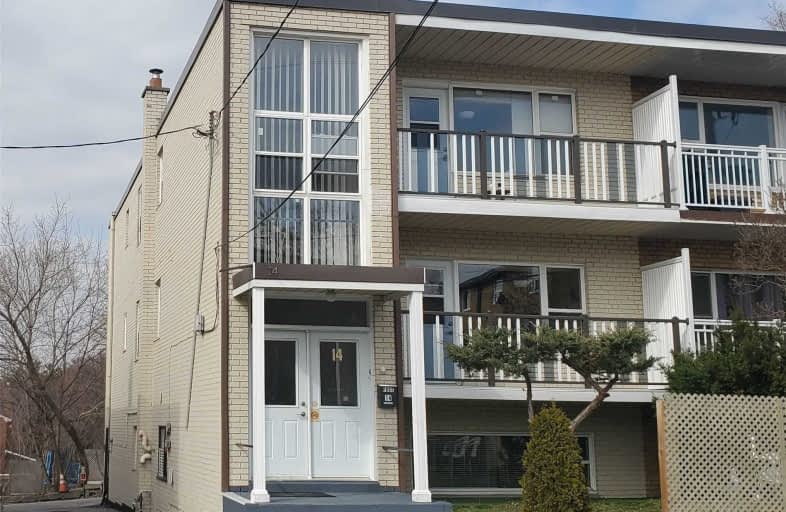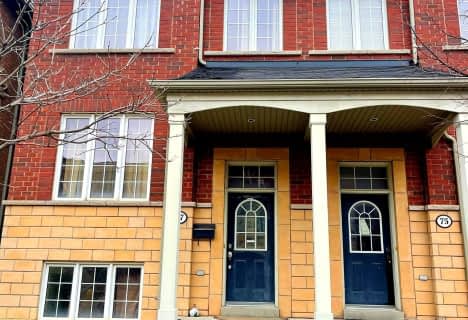
Wilmington Elementary School
Elementary: Public
0.66 km
Charles H Best Middle School
Elementary: Public
0.68 km
St Jerome Catholic School
Elementary: Catholic
2.52 km
St Robert Catholic School
Elementary: Catholic
2.29 km
Rockford Public School
Elementary: Public
2.70 km
Dublin Heights Elementary and Middle School
Elementary: Public
2.17 km
North West Year Round Alternative Centre
Secondary: Public
3.09 km
C W Jefferys Collegiate Institute
Secondary: Public
2.88 km
James Cardinal McGuigan Catholic High School
Secondary: Catholic
2.23 km
Vaughan Secondary School
Secondary: Public
3.75 km
William Lyon Mackenzie Collegiate Institute
Secondary: Public
1.15 km
Northview Heights Secondary School
Secondary: Public
1.94 km



