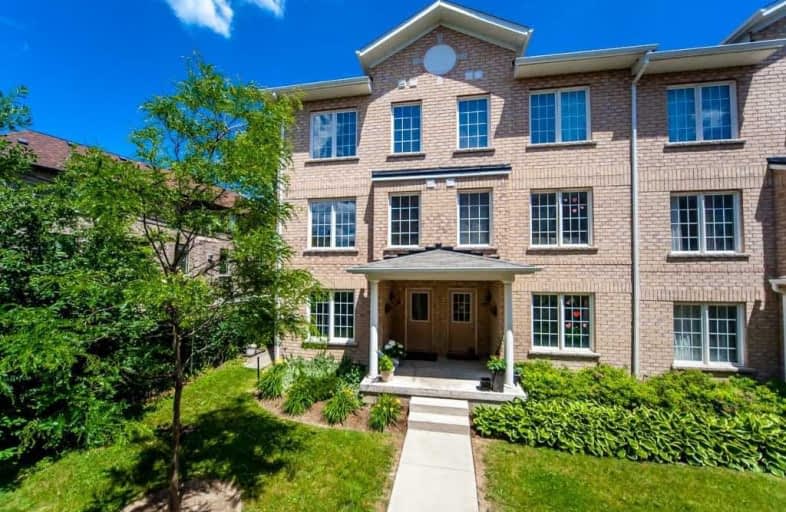
Victoria Park Elementary School
Elementary: Public
0.36 km
Gordon A Brown Middle School
Elementary: Public
0.85 km
Regent Heights Public School
Elementary: Public
0.59 km
Clairlea Public School
Elementary: Public
0.71 km
George Webster Elementary School
Elementary: Public
0.97 km
Our Lady of Fatima Catholic School
Elementary: Catholic
0.19 km
East York Alternative Secondary School
Secondary: Public
2.95 km
Notre Dame Catholic High School
Secondary: Catholic
3.26 km
Neil McNeil High School
Secondary: Catholic
3.59 km
East York Collegiate Institute
Secondary: Public
3.10 km
Malvern Collegiate Institute
Secondary: Public
3.03 km
SATEC @ W A Porter Collegiate Institute
Secondary: Public
0.96 km
$
$899,000
- 4 bath
- 4 bed
- 1500 sqft
134 Cleanside Road, Toronto, Ontario • M1L 0J3 • Clairlea-Birchmount






