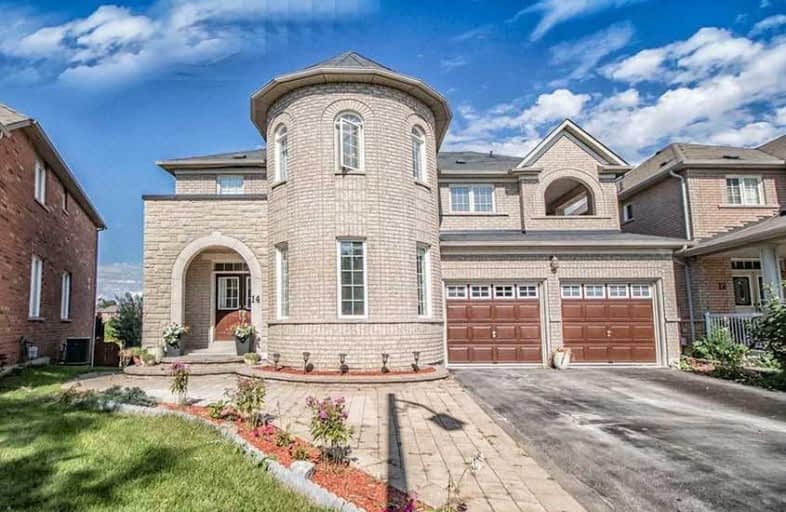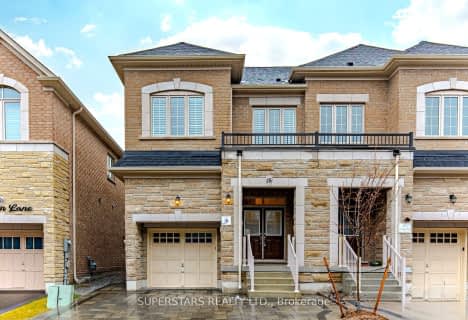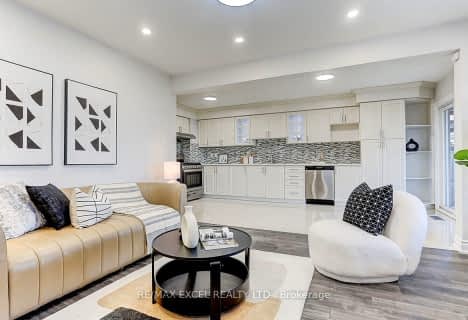
St Gabriel Lalemant Catholic School
Elementary: Catholic
2.13 km
Blessed Pier Giorgio Frassati Catholic School
Elementary: Catholic
0.41 km
Mary Shadd Public School
Elementary: Public
2.13 km
Thomas L Wells Public School
Elementary: Public
0.86 km
Cedarwood Public School
Elementary: Public
1.89 km
Brookside Public School
Elementary: Public
0.61 km
St Mother Teresa Catholic Academy Secondary School
Secondary: Catholic
2.80 km
Francis Libermann Catholic High School
Secondary: Catholic
4.55 km
Albert Campbell Collegiate Institute
Secondary: Public
4.27 km
Lester B Pearson Collegiate Institute
Secondary: Public
3.17 km
St John Paul II Catholic Secondary School
Secondary: Catholic
5.22 km
Middlefield Collegiate Institute
Secondary: Public
3.54 km







