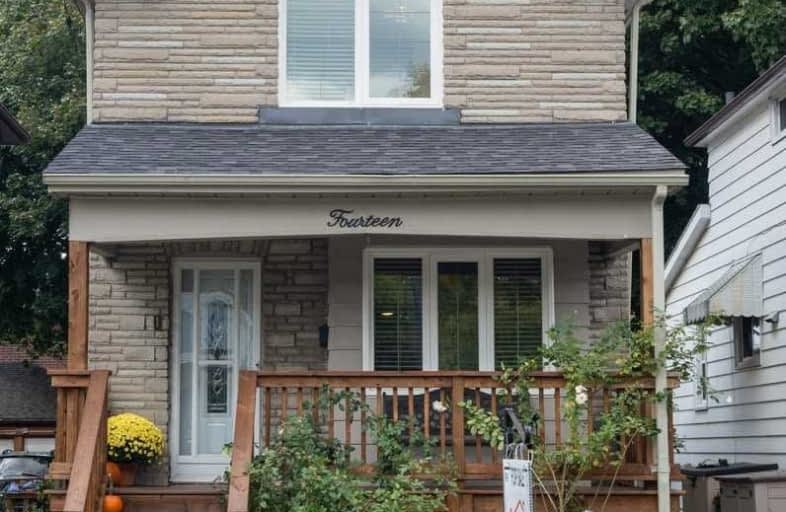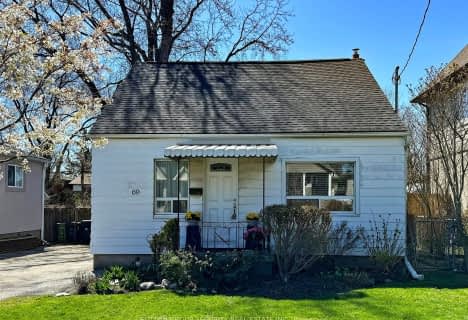
The Holy Trinity Catholic School
Elementary: Catholic
0.66 km
St Josaphat Catholic School
Elementary: Catholic
1.74 km
Twentieth Street Junior School
Elementary: Public
0.43 km
St Teresa Catholic School
Elementary: Catholic
1.31 km
Christ the King Catholic School
Elementary: Catholic
1.12 km
James S Bell Junior Middle School
Elementary: Public
0.58 km
Etobicoke Year Round Alternative Centre
Secondary: Public
4.53 km
Lakeshore Collegiate Institute
Secondary: Public
0.65 km
Gordon Graydon Memorial Secondary School
Secondary: Public
4.00 km
Etobicoke School of the Arts
Secondary: Public
4.08 km
Father John Redmond Catholic Secondary School
Secondary: Catholic
0.79 km
Bishop Allen Academy Catholic Secondary School
Secondary: Catholic
4.34 km
$
$1,049,000
- 1 bath
- 4 bed
- 1500 sqft
1091 Edgeleigh Avenue, Mississauga, Ontario • L5E 2G2 • Lakeview
$
$1,099,000
- 1 bath
- 3 bed
- 1100 sqft
2500 Lake Shore Boulevard West, Toronto, Ontario • M8V 1E1 • Mimico














