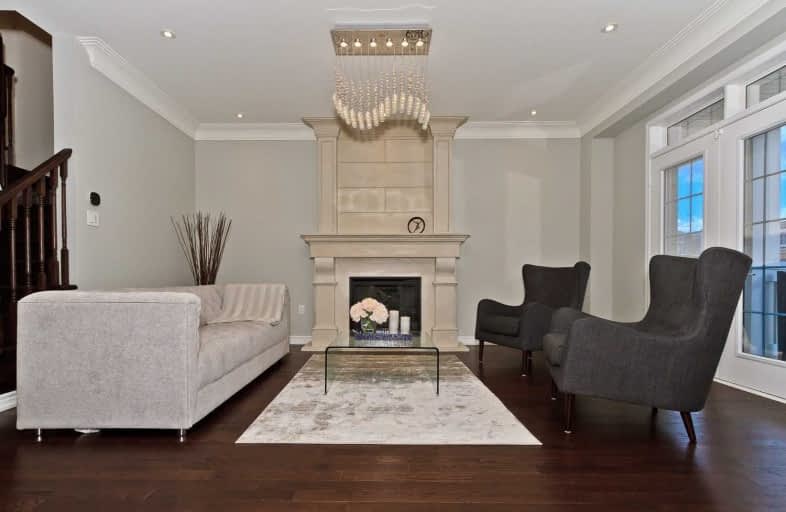
The Holy Trinity Catholic School
Elementary: Catholic
1.91 km
Twentieth Street Junior School
Elementary: Public
1.72 km
Lanor Junior Middle School
Elementary: Public
0.91 km
Christ the King Catholic School
Elementary: Catholic
1.83 km
Sir Adam Beck Junior School
Elementary: Public
1.47 km
James S Bell Junior Middle School
Elementary: Public
1.79 km
Etobicoke Year Round Alternative Centre
Secondary: Public
3.02 km
Lakeshore Collegiate Institute
Secondary: Public
1.49 km
Etobicoke School of the Arts
Secondary: Public
3.38 km
Etobicoke Collegiate Institute
Secondary: Public
4.57 km
Father John Redmond Catholic Secondary School
Secondary: Catholic
2.20 km
Bishop Allen Academy Catholic Secondary School
Secondary: Catholic
3.53 km
$
$3,000
- 1 bath
- 4 bed
- 1100 sqft
Main-32 Twenty Fourth Street, Toronto, Ontario • M8V 3N6 • Long Branch



