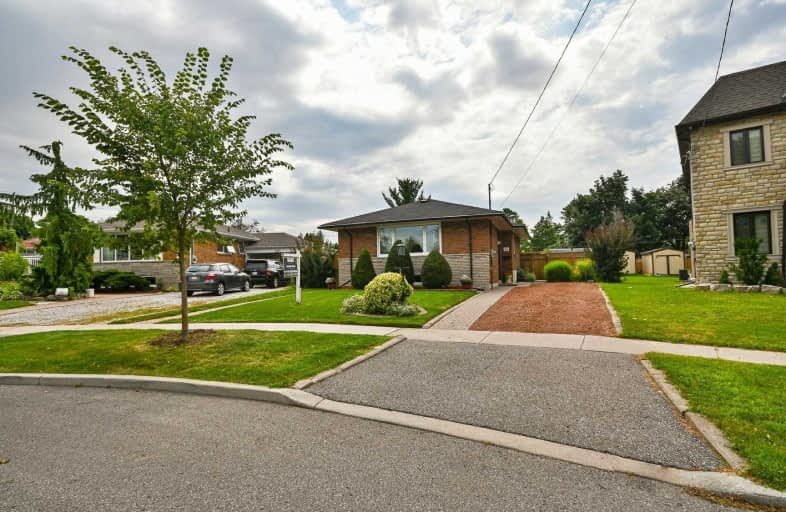
North Bendale Junior Public School
Elementary: Public
1.18 km
Edgewood Public School
Elementary: Public
0.36 km
St Victor Catholic School
Elementary: Catholic
0.31 km
St Andrews Public School
Elementary: Public
0.53 km
Bendale Junior Public School
Elementary: Public
1.40 km
Donwood Park Public School
Elementary: Public
1.09 km
Alternative Scarborough Education 1
Secondary: Public
0.53 km
Bendale Business & Technical Institute
Secondary: Public
1.31 km
Winston Churchill Collegiate Institute
Secondary: Public
2.47 km
David and Mary Thomson Collegiate Institute
Secondary: Public
1.47 km
Jean Vanier Catholic Secondary School
Secondary: Catholic
3.23 km
Agincourt Collegiate Institute
Secondary: Public
2.83 km
$
$1,100,000
- 4 bath
- 4 bed
40 Crown Acres Court, Toronto, Ontario • M1S 4V9 • Agincourt South-Malvern West
$
$1,100,000
- 2 bath
- 3 bed
19 Manorglen Crescent, Toronto, Ontario • M1S 1W3 • Agincourt South-Malvern West












