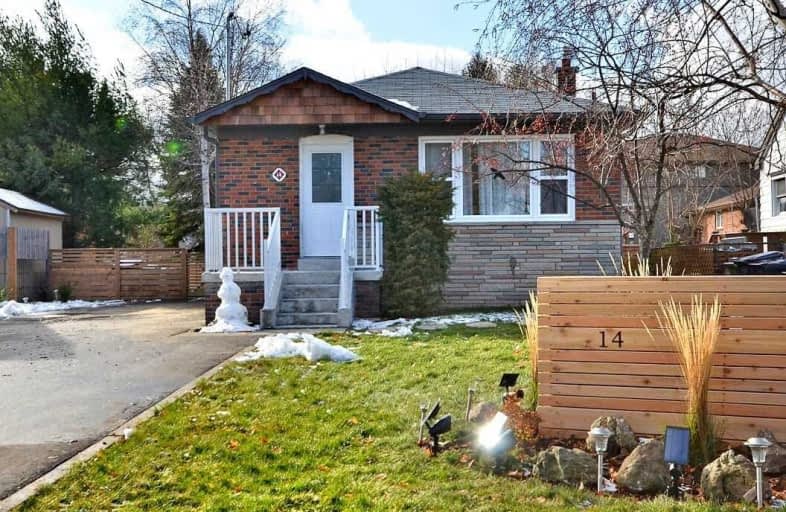
Galloway Road Public School
Elementary: Public
0.88 km
West Hill Public School
Elementary: Public
0.40 km
St Martin De Porres Catholic School
Elementary: Catholic
0.70 km
St Margaret's Public School
Elementary: Public
0.57 km
Eastview Public School
Elementary: Public
1.45 km
George B Little Public School
Elementary: Public
1.32 km
Native Learning Centre East
Secondary: Public
2.78 km
Maplewood High School
Secondary: Public
1.48 km
West Hill Collegiate Institute
Secondary: Public
0.42 km
Woburn Collegiate Institute
Secondary: Public
3.03 km
St John Paul II Catholic Secondary School
Secondary: Catholic
2.11 km
Sir Wilfrid Laurier Collegiate Institute
Secondary: Public
2.82 km












