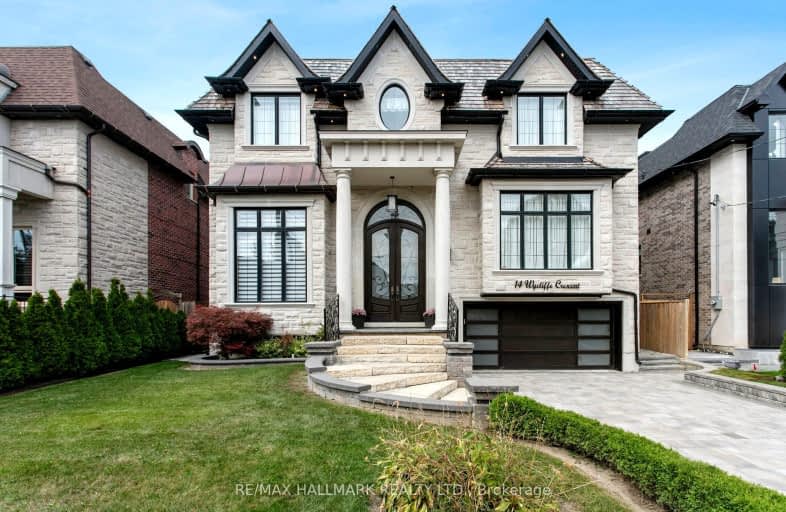
Blessed Trinity Catholic School
Elementary: CatholicSt Gabriel Catholic Catholic School
Elementary: CatholicFinch Public School
Elementary: PublicHollywood Public School
Elementary: PublicElkhorn Public School
Elementary: PublicBayview Middle School
Elementary: PublicAvondale Secondary Alternative School
Secondary: PublicSt Andrew's Junior High School
Secondary: PublicWindfields Junior High School
Secondary: PublicSt. Joseph Morrow Park Catholic Secondary School
Secondary: CatholicCardinal Carter Academy for the Arts
Secondary: CatholicEarl Haig Secondary School
Secondary: Public- 5 bath
- 5 bed
- 3500 sqft
57 Rollscourt Drive, Toronto, Ontario • M2L 1X6 • St. Andrew-Windfields
- 5 bath
- 5 bed
- 3500 sqft
16 Bobwhite Crescent, Toronto, Ontario • M2L 2E1 • St. Andrew-Windfields
- 6 bath
- 4 bed
- 3500 sqft
61 Hawksbury Drive, Toronto, Ontario • M2K 1M6 • Bayview Village
- 8 bath
- 4 bed
- 5000 sqft
41 Glentworth Road, Toronto, Ontario • M2J 2E7 • Don Valley Village














