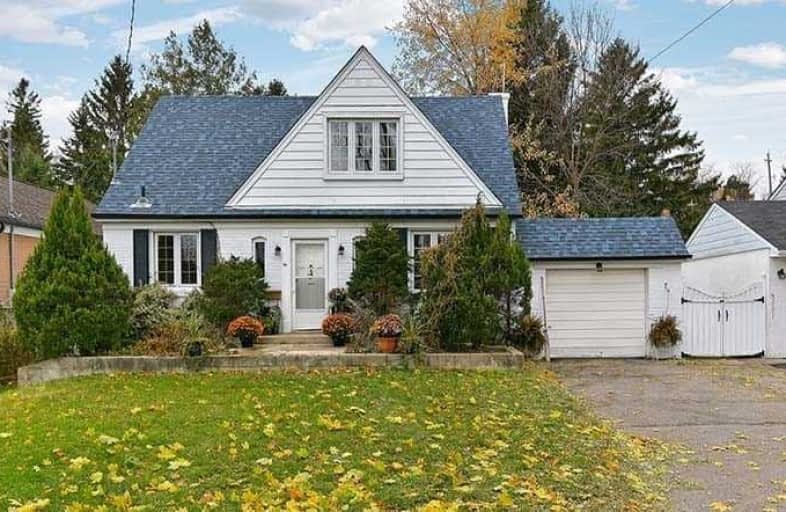
Cliffside Public School
Elementary: Public
0.79 km
Immaculate Heart of Mary Catholic School
Elementary: Catholic
0.80 km
J G Workman Public School
Elementary: Public
1.43 km
Birch Cliff Heights Public School
Elementary: Public
0.58 km
Birch Cliff Public School
Elementary: Public
1.15 km
John A Leslie Public School
Elementary: Public
1.81 km
Caring and Safe Schools LC3
Secondary: Public
3.33 km
South East Year Round Alternative Centre
Secondary: Public
3.35 km
Scarborough Centre for Alternative Studi
Secondary: Public
3.31 km
Birchmount Park Collegiate Institute
Secondary: Public
0.42 km
Blessed Cardinal Newman Catholic School
Secondary: Catholic
2.21 km
R H King Academy
Secondary: Public
3.02 km



