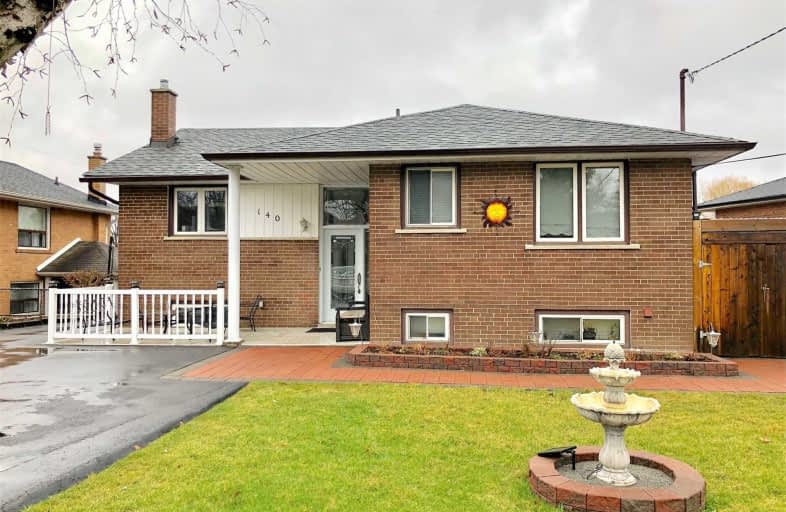
Victoria Village Public School
Elementary: Public
0.37 km
Sloane Public School
Elementary: Public
0.26 km
Wexford Public School
Elementary: Public
0.92 km
Precious Blood Catholic School
Elementary: Catholic
0.94 km
École élémentaire Jeanne-Lajoie
Elementary: Public
0.83 km
Broadlands Public School
Elementary: Public
1.46 km
Don Mills Collegiate Institute
Secondary: Public
2.28 km
Wexford Collegiate School for the Arts
Secondary: Public
1.47 km
SATEC @ W A Porter Collegiate Institute
Secondary: Public
2.68 km
Senator O'Connor College School
Secondary: Catholic
1.97 km
Victoria Park Collegiate Institute
Secondary: Public
2.65 km
Marc Garneau Collegiate Institute
Secondary: Public
3.32 km
$
$899,888
- 3 bath
- 3 bed
- 1500 sqft
26 Innismore Crescent, Toronto, Ontario • M1R 1C7 • Wexford-Maryvale














