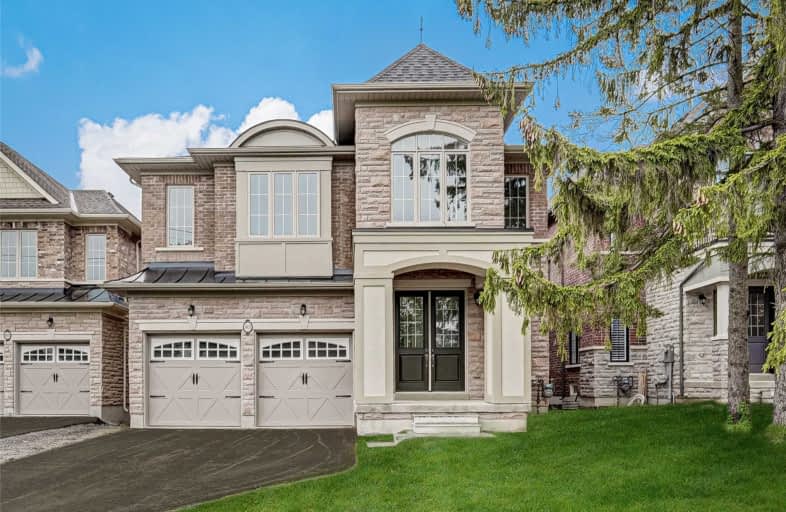
Highland Creek Public School
Elementary: Public
0.11 km
West Hill Public School
Elementary: Public
1.31 km
St Malachy Catholic School
Elementary: Catholic
1.60 km
Morrish Public School
Elementary: Public
1.20 km
Cardinal Leger Catholic School
Elementary: Catholic
1.25 km
Joseph Brant Senior Public School
Elementary: Public
1.74 km
Native Learning Centre East
Secondary: Public
4.23 km
Maplewood High School
Secondary: Public
2.95 km
West Hill Collegiate Institute
Secondary: Public
1.25 km
Sir Oliver Mowat Collegiate Institute
Secondary: Public
2.92 km
St John Paul II Catholic Secondary School
Secondary: Catholic
1.87 km
Sir Wilfrid Laurier Collegiate Institute
Secondary: Public
4.23 km






