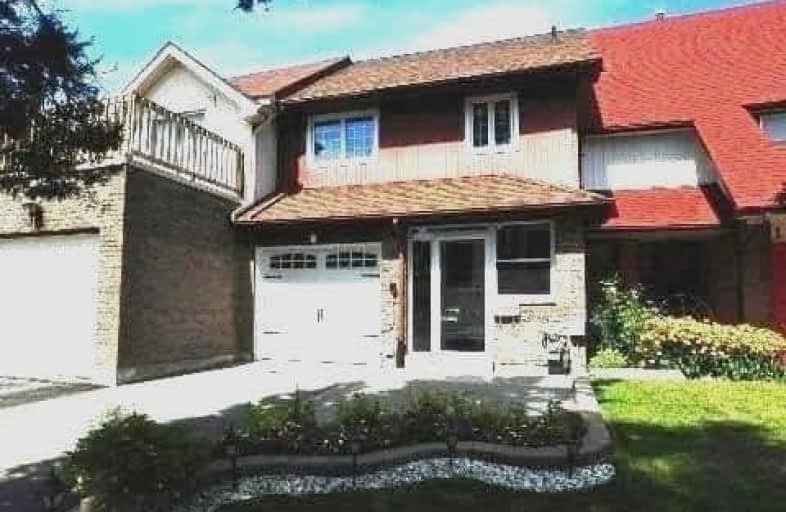
Jean Augustine Girls' Leadership Academy
Elementary: Public
0.96 km
St Marguerite Bourgeoys Catholic Catholic School
Elementary: Catholic
0.98 km
Highland Heights Junior Public School
Elementary: Public
0.95 km
Lynnwood Heights Junior Public School
Elementary: Public
0.58 km
St Sylvester Catholic School
Elementary: Catholic
0.82 km
Silver Springs Public School
Elementary: Public
0.77 km
Delphi Secondary Alternative School
Secondary: Public
1.26 km
Msgr Fraser-Midland
Secondary: Catholic
0.66 km
Sir William Osler High School
Secondary: Public
0.66 km
Stephen Leacock Collegiate Institute
Secondary: Public
1.88 km
Mary Ward Catholic Secondary School
Secondary: Catholic
1.51 km
Agincourt Collegiate Institute
Secondary: Public
1.83 km


