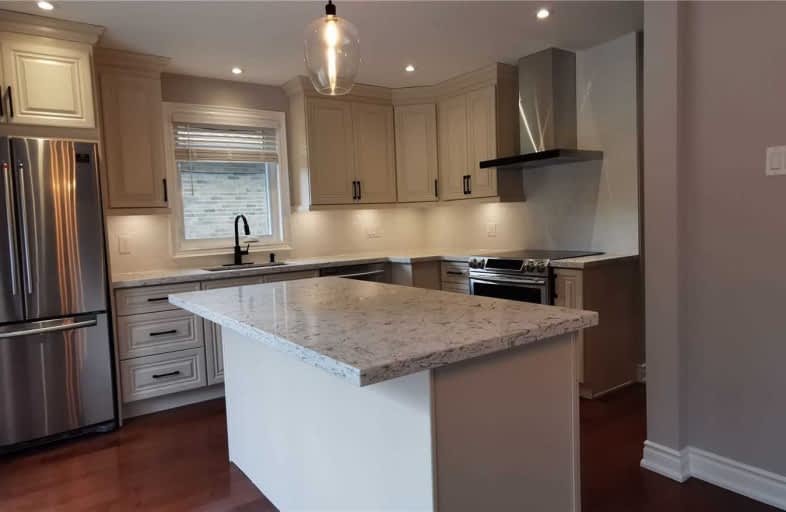
Edgewood Public School
Elementary: Public
0.57 km
St Victor Catholic School
Elementary: Catholic
0.88 km
St Andrews Public School
Elementary: Public
0.85 km
Hunter's Glen Junior Public School
Elementary: Public
1.78 km
Charles Gordon Senior Public School
Elementary: Public
1.72 km
Donwood Park Public School
Elementary: Public
0.52 km
ÉSC Père-Philippe-Lamarche
Secondary: Catholic
3.05 km
Alternative Scarborough Education 1
Secondary: Public
0.85 km
Bendale Business & Technical Institute
Secondary: Public
0.72 km
Winston Churchill Collegiate Institute
Secondary: Public
1.93 km
David and Mary Thomson Collegiate Institute
Secondary: Public
0.93 km
Jean Vanier Catholic Secondary School
Secondary: Catholic
2.66 km














