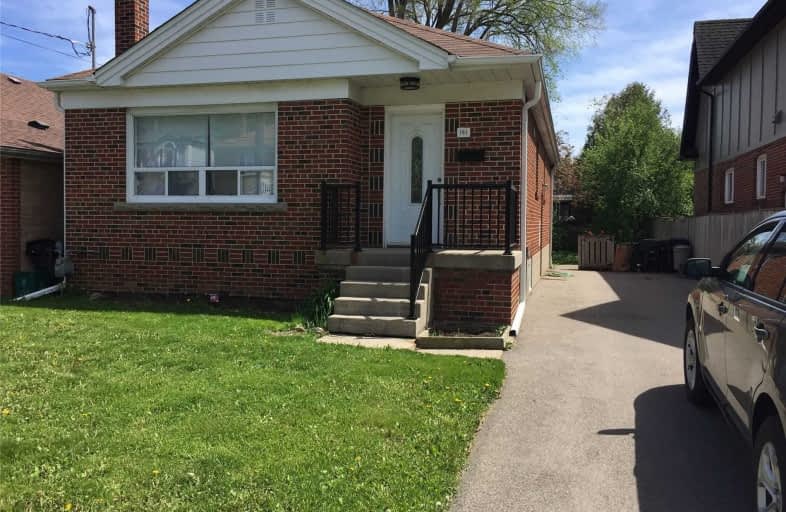
Cardinal Carter Academy for the Arts
Elementary: Catholic
0.86 km
Claude Watson School for the Arts
Elementary: Public
1.02 km
Cameron Public School
Elementary: Public
0.57 km
Churchill Public School
Elementary: Public
1.50 km
Willowdale Middle School
Elementary: Public
1.35 km
St Edward Catholic School
Elementary: Catholic
0.68 km
Avondale Secondary Alternative School
Secondary: Public
3.09 km
Drewry Secondary School
Secondary: Public
3.14 km
ÉSC Monseigneur-de-Charbonnel
Secondary: Catholic
3.08 km
Cardinal Carter Academy for the Arts
Secondary: Catholic
0.86 km
Loretto Abbey Catholic Secondary School
Secondary: Catholic
2.08 km
Earl Haig Secondary School
Secondary: Public
1.50 km




