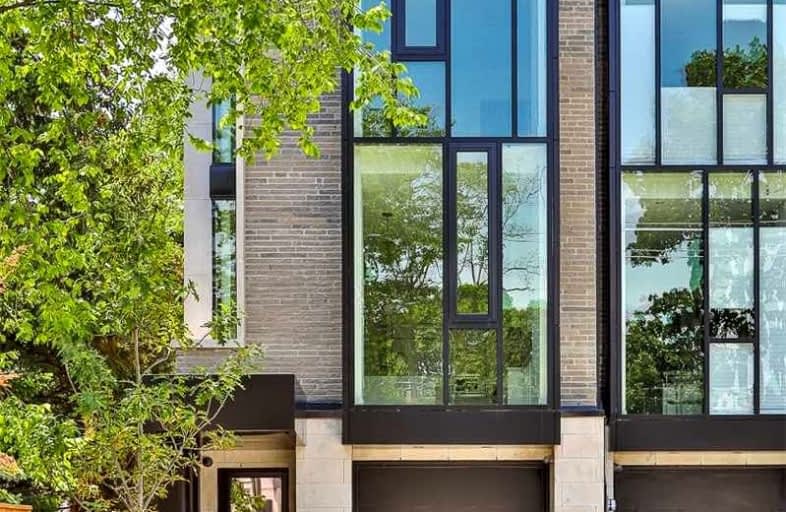
Spectrum Alternative Senior School
Elementary: Public
0.87 km
St Monica Catholic School
Elementary: Catholic
1.42 km
Oriole Park Junior Public School
Elementary: Public
0.54 km
Davisville Junior Public School
Elementary: Public
0.89 km
Forest Hill Junior and Senior Public School
Elementary: Public
0.76 km
Allenby Junior Public School
Elementary: Public
1.32 km
Msgr Fraser College (Midtown Campus)
Secondary: Catholic
1.05 km
Forest Hill Collegiate Institute
Secondary: Public
1.33 km
Marshall McLuhan Catholic Secondary School
Secondary: Catholic
1.06 km
North Toronto Collegiate Institute
Secondary: Public
1.47 km
Lawrence Park Collegiate Institute
Secondary: Public
2.64 km
Northern Secondary School
Secondary: Public
1.82 km



