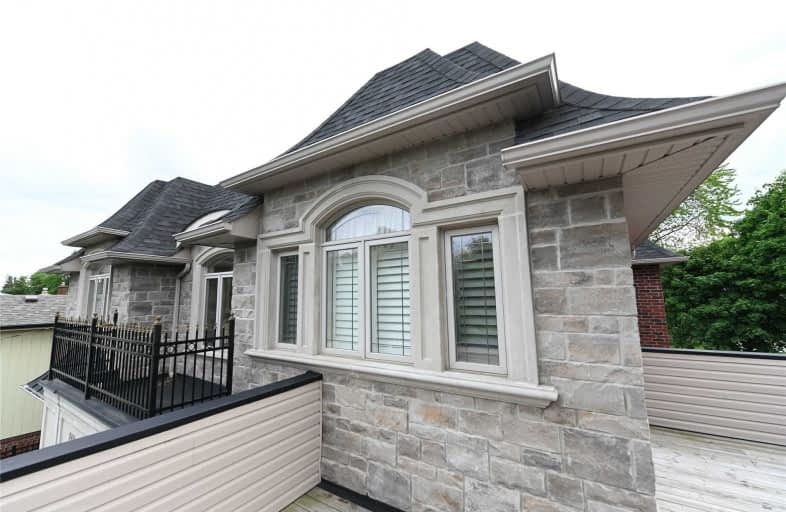
Lynngate Junior Public School
Elementary: Public
1.07 km
Agincourt Junior Public School
Elementary: Public
1.03 km
Inglewood Heights Junior Public School
Elementary: Public
0.33 km
Holy Spirit Catholic School
Elementary: Catholic
1.07 km
Tam O'Shanter Junior Public School
Elementary: Public
0.87 km
Glamorgan Junior Public School
Elementary: Public
1.03 km
Parkview Alternative School
Secondary: Public
2.46 km
Delphi Secondary Alternative School
Secondary: Public
2.32 km
Msgr Fraser-Midland
Secondary: Catholic
2.28 km
Sir William Osler High School
Secondary: Public
1.89 km
Stephen Leacock Collegiate Institute
Secondary: Public
1.15 km
Agincourt Collegiate Institute
Secondary: Public
1.20 km


