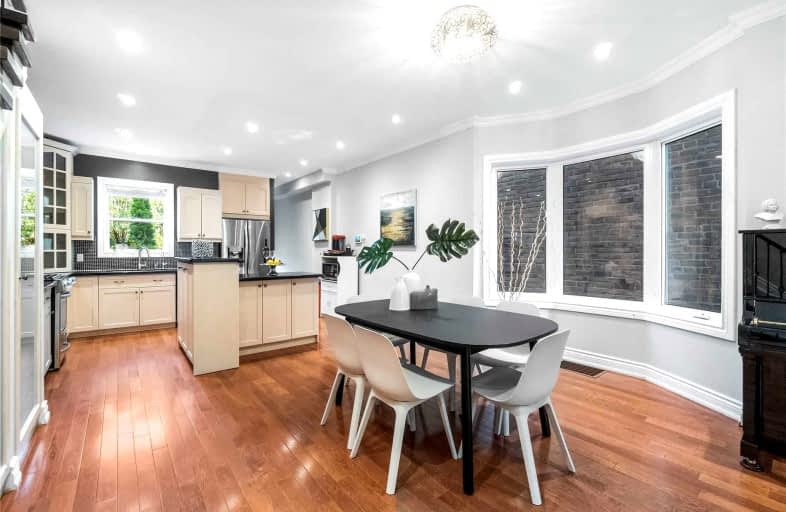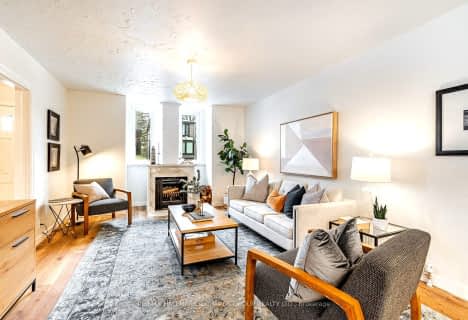
Holy Name Catholic School
Elementary: Catholic
0.71 km
Frankland Community School Junior
Elementary: Public
0.64 km
Westwood Middle School
Elementary: Public
0.41 km
William Burgess Elementary School
Elementary: Public
1.05 km
Chester Elementary School
Elementary: Public
0.53 km
Jackman Avenue Junior Public School
Elementary: Public
0.31 km
First Nations School of Toronto
Secondary: Public
1.25 km
Eastdale Collegiate Institute
Secondary: Public
1.90 km
Subway Academy I
Secondary: Public
1.28 km
CALC Secondary School
Secondary: Public
1.07 km
Danforth Collegiate Institute and Technical School
Secondary: Public
1.41 km
Rosedale Heights School of the Arts
Secondary: Public
1.52 km
$
$1,375,000
- 2 bath
- 3 bed
237 Sammon Avenue, Toronto, Ontario • M4J 1Z4 • Danforth Village-East York
$
$1,169,900
- 2 bath
- 3 bed
275 Mortimer Avenue, Toronto, Ontario • M4J 2C6 • Danforth Village-East York













