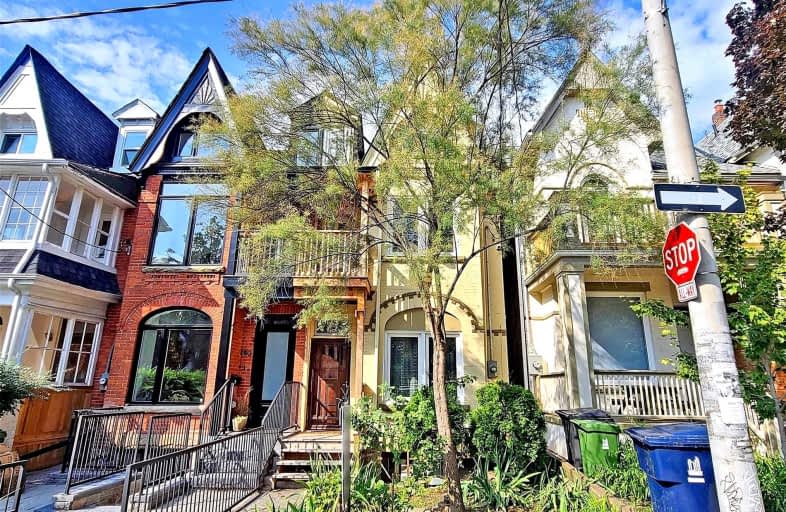The Grove Community School
Elementary: Public
0.29 km
Pope Francis Catholic School
Elementary: Catholic
0.66 km
Ossington/Old Orchard Junior Public School
Elementary: Public
0.64 km
St Ambrose Catholic School
Elementary: Catholic
0.35 km
Alexander Muir/Gladstone Ave Junior and Senior Public School
Elementary: Public
0.30 km
Dewson Street Junior Public School
Elementary: Public
0.86 km
ALPHA II Alternative School
Secondary: Public
1.32 km
Msgr Fraser College (Southwest)
Secondary: Catholic
0.61 km
ÉSC Saint-Frère-André
Secondary: Catholic
1.12 km
Central Toronto Academy
Secondary: Public
1.17 km
Parkdale Collegiate Institute
Secondary: Public
1.18 km
St Mary Catholic Academy Secondary School
Secondary: Catholic
1.08 km


