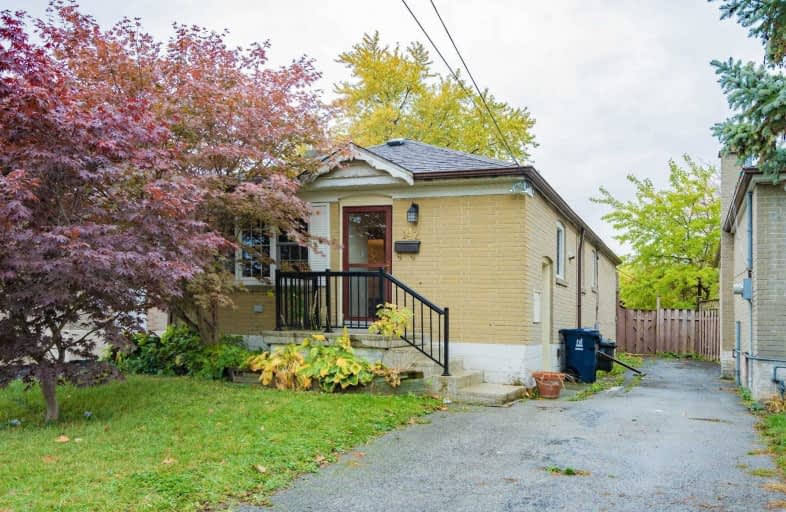
Cliffside Public School
Elementary: Public
0.82 km
Norman Cook Junior Public School
Elementary: Public
1.24 km
J G Workman Public School
Elementary: Public
0.60 km
Birch Cliff Heights Public School
Elementary: Public
0.69 km
Danforth Gardens Public School
Elementary: Public
0.91 km
John A Leslie Public School
Elementary: Public
1.11 km
Caring and Safe Schools LC3
Secondary: Public
2.28 km
South East Year Round Alternative Centre
Secondary: Public
2.31 km
Scarborough Centre for Alternative Studi
Secondary: Public
2.26 km
Birchmount Park Collegiate Institute
Secondary: Public
1.13 km
Blessed Cardinal Newman Catholic School
Secondary: Catholic
1.82 km
R H King Academy
Secondary: Public
2.42 km
$
$789,000
- 1 bath
- 2 bed
- 700 sqft
897 Victoria Park Avenue, Toronto, Ontario • M4B 2J2 • Clairlea-Birchmount












