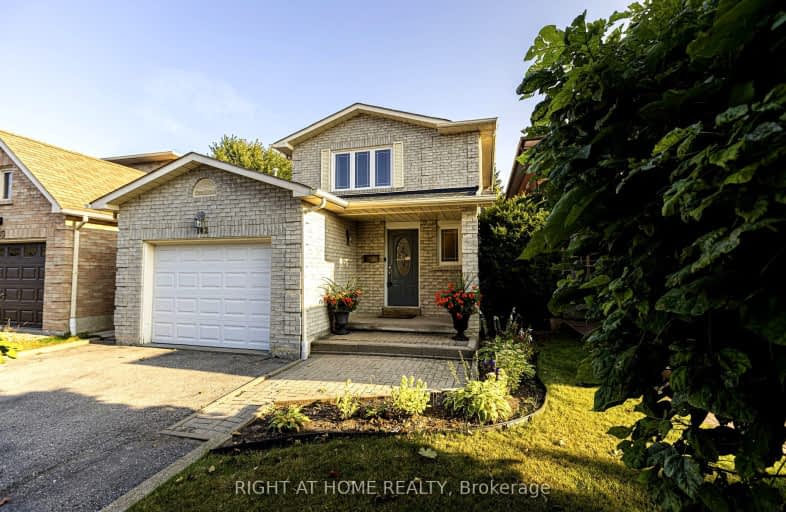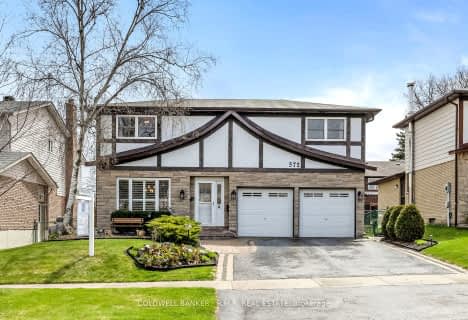Somewhat Walkable
- Some errands can be accomplished on foot.
Good Transit
- Some errands can be accomplished by public transportation.
Somewhat Bikeable
- Most errands require a car.

West Rouge Junior Public School
Elementary: PublicWilliam G Davis Junior Public School
Elementary: PublicCentennial Road Junior Public School
Elementary: PublicJoseph Howe Senior Public School
Elementary: PublicCharlottetown Junior Public School
Elementary: PublicSt Brendan Catholic School
Elementary: CatholicMaplewood High School
Secondary: PublicWest Hill Collegiate Institute
Secondary: PublicSir Oliver Mowat Collegiate Institute
Secondary: PublicSt John Paul II Catholic Secondary School
Secondary: CatholicDunbarton High School
Secondary: PublicSt Mary Catholic Secondary School
Secondary: Catholic-
Port Union Waterfront Park
Port Union Rd, South End (Lake Ontario), Scarborough ON 0.86km -
Centennial Park
255 Centennial Rd (Centennial & Lawson), Scarborough ON 1.58km -
Adam's Park
2 Rozell Rd, Toronto ON 1.49km
-
RBC Royal Bank
865 Milner Ave (Morningside), Scarborough ON M1B 5N6 5.6km -
TD Bank Financial Group
3115 Kingston Rd (Kingston Rd and Fenway Heights), Scarborough ON M1M 1P3 9.98km -
BMO Bank of Montreal
2739 Eglinton Ave E (at Brimley Rd), Toronto ON M1K 2S2 10.71km
- 2 bath
- 3 bed
- 1100 sqft
215 Andona Crescent, Toronto, Ontario • M1C 5J8 • Centennial Scarborough
- 2 bath
- 3 bed
32 Charles Tupper Drive, Toronto, Ontario • M1C 2B1 • Centennial Scarborough














