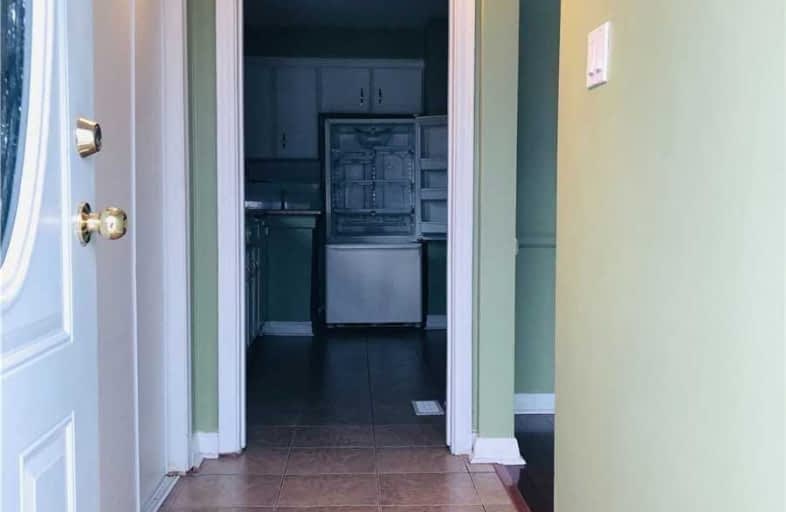
Norman Cook Junior Public School
Elementary: Public
1.23 km
Ionview Public School
Elementary: Public
1.25 km
Lord Roberts Junior Public School
Elementary: Public
1.65 km
General Brock Public School
Elementary: Public
1.06 km
Corvette Junior Public School
Elementary: Public
0.49 km
St Maria Goretti Catholic School
Elementary: Catholic
0.41 km
Caring and Safe Schools LC3
Secondary: Public
0.99 km
South East Year Round Alternative Centre
Secondary: Public
1.03 km
Scarborough Centre for Alternative Studi
Secondary: Public
0.94 km
Winston Churchill Collegiate Institute
Secondary: Public
2.47 km
Jean Vanier Catholic Secondary School
Secondary: Catholic
1.39 km
SATEC @ W A Porter Collegiate Institute
Secondary: Public
1.91 km





