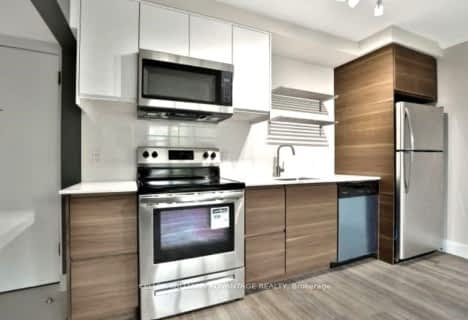
George R Gauld Junior School
Elementary: Public
0.74 km
Karen Kain School of the Arts
Elementary: Public
1.65 km
St Louis Catholic School
Elementary: Catholic
1.08 km
St Leo Catholic School
Elementary: Catholic
0.84 km
Second Street Junior Middle School
Elementary: Public
1.50 km
John English Junior Middle School
Elementary: Public
1.12 km
Etobicoke Year Round Alternative Centre
Secondary: Public
4.07 km
Lakeshore Collegiate Institute
Secondary: Public
2.00 km
Etobicoke School of the Arts
Secondary: Public
1.56 km
Etobicoke Collegiate Institute
Secondary: Public
3.89 km
Father John Redmond Catholic Secondary School
Secondary: Catholic
2.62 km
Bishop Allen Academy Catholic Secondary School
Secondary: Catholic
1.89 km
$
$3,350
- 1 bath
- 3 bed
210 Van Dusen Boulevard, Toronto, Ontario • M8Z 3H9 • Islington-City Centre West
$
$3,950
- 2 bath
- 3 bed
- 700 sqft
19 Ivy Lea Crescent, Toronto, Ontario • M8Y 2B5 • Stonegate-Queensway








