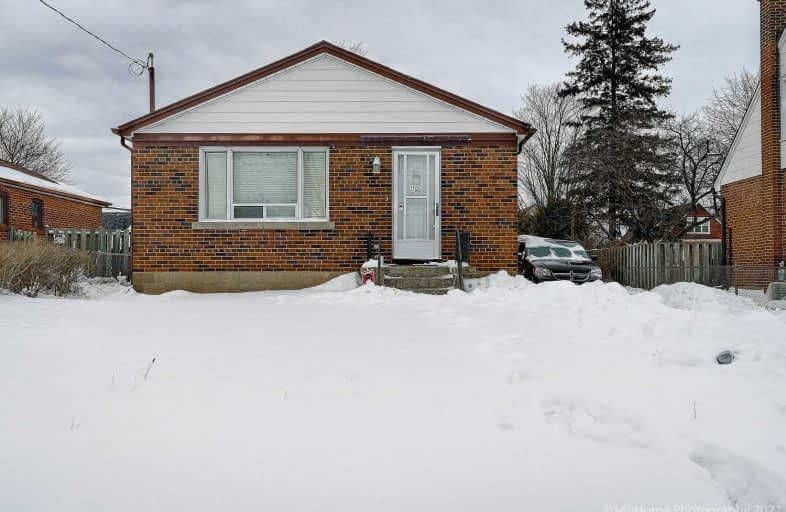
Manhattan Park Junior Public School
Elementary: Public
0.67 km
Dorset Park Public School
Elementary: Public
0.66 km
Buchanan Public School
Elementary: Public
1.04 km
General Crerar Public School
Elementary: Public
1.00 km
St Lawrence Catholic School
Elementary: Catholic
0.71 km
Ellesmere-Statton Public School
Elementary: Public
1.19 km
Parkview Alternative School
Secondary: Public
2.65 km
Bendale Business & Technical Institute
Secondary: Public
1.81 km
Winston Churchill Collegiate Institute
Secondary: Public
0.90 km
David and Mary Thomson Collegiate Institute
Secondary: Public
2.20 km
Wexford Collegiate School for the Arts
Secondary: Public
1.76 km
Senator O'Connor College School
Secondary: Catholic
2.40 km
$
$1,100,000
- 2 bath
- 3 bed
19 Manorglen Crescent, Toronto, Ontario • M1S 1W3 • Agincourt South-Malvern West













