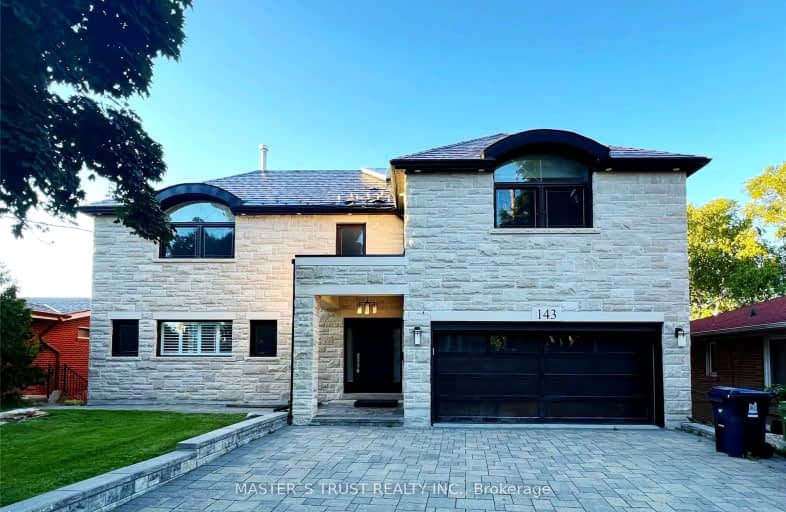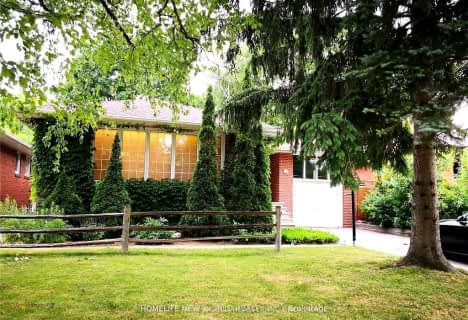Car-Dependent
- Most errands require a car.
37
/100
Good Transit
- Some errands can be accomplished by public transportation.
57
/100
Somewhat Bikeable
- Most errands require a car.
38
/100

Blessed Trinity Catholic School
Elementary: Catholic
1.16 km
St Gabriel Catholic Catholic School
Elementary: Catholic
1.25 km
Finch Public School
Elementary: Public
1.08 km
Hollywood Public School
Elementary: Public
1.14 km
Elkhorn Public School
Elementary: Public
0.89 km
Bayview Middle School
Elementary: Public
0.32 km
St Andrew's Junior High School
Secondary: Public
3.06 km
Windfields Junior High School
Secondary: Public
2.74 km
École secondaire Étienne-Brûlé
Secondary: Public
3.10 km
St. Joseph Morrow Park Catholic Secondary School
Secondary: Catholic
2.18 km
York Mills Collegiate Institute
Secondary: Public
3.14 km
Earl Haig Secondary School
Secondary: Public
2.10 km
-
Bayview Village Park
Bayview/Sheppard, Ontario 0.82km -
East Don Parklands
Leslie St (btwn Steeles & Sheppard), Toronto ON 1.12km -
Conacher Park
Conacher Dr & Newton Ave, Ontario 2.26km
-
CIBC
2901 Bayview Ave (at Bayview Village Centre), Toronto ON M2K 1E6 1.15km -
RBC Royal Bank
27 Rean Dr (Sheppard), North York ON M2K 0A6 1.25km -
BMO Bank of Montreal
4797 Leslie St (at Nymark Ave), Toronto ON M2J 2K8 1.57km
$
$6,800
- 5 bath
- 5 bed
- 3500 sqft
8 Elliotwood Court, Toronto, Ontario • M2L 2P9 • St. Andrew-Windfields
$
$6,290
- 6 bath
- 4 bed
- 3500 sqft
976 Willowdale Avenue, Toronto, Ontario • M2M 3C5 • Newtonbrook East














