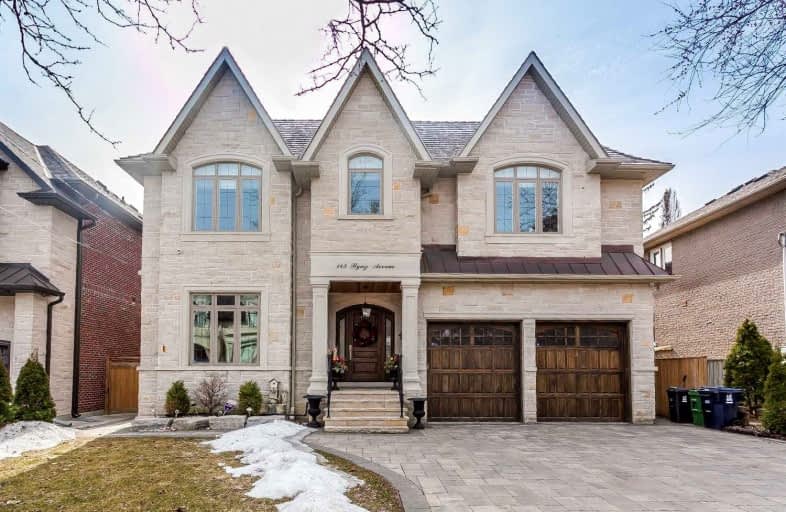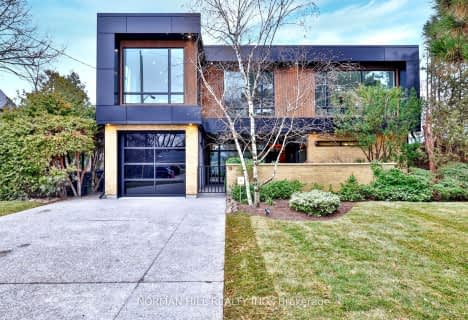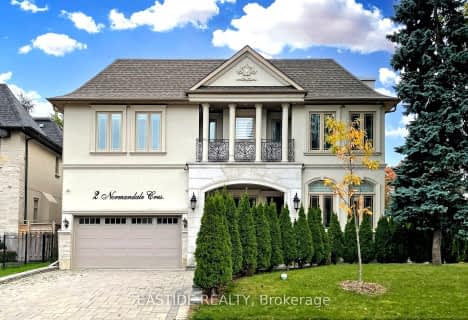
Cardinal Carter Academy for the Arts
Elementary: CatholicClaude Watson School for the Arts
Elementary: PublicSt Cyril Catholic School
Elementary: CatholicFinch Public School
Elementary: PublicCummer Valley Middle School
Elementary: PublicMcKee Public School
Elementary: PublicAvondale Secondary Alternative School
Secondary: PublicDrewry Secondary School
Secondary: PublicÉSC Monseigneur-de-Charbonnel
Secondary: CatholicSt. Joseph Morrow Park Catholic Secondary School
Secondary: CatholicCardinal Carter Academy for the Arts
Secondary: CatholicEarl Haig Secondary School
Secondary: Public- 8 bath
- 5 bed
- 5000 sqft
12 Hearthstone Crescent, Toronto, Ontario • M2R 1G3 • Westminster-Branson
- 8 bath
- 5 bed
- 3500 sqft
2 Normandale Crescent, Toronto, Ontario • M2P 1M8 • St. Andrew-Windfields
- 7 bath
- 5 bed
- 3500 sqft
319 Princess Avenue, Toronto, Ontario • M2N 3S5 • Willowdale East
- 10 bath
- 5 bed
- 3500 sqft
130 Pemberton Avenue, Toronto, Ontario • M2M 1Y7 • Newtonbrook East
- 5 bath
- 5 bed
- 3500 sqft
57 Rollscourt Drive, Toronto, Ontario • M2L 1X6 • St. Andrew-Windfields
- 5 bath
- 5 bed
- 3500 sqft
16 Bobwhite Crescent, Toronto, Ontario • M2L 2E1 • St. Andrew-Windfields
- 11 bath
- 6 bed
- 5000 sqft
30 Harrison Road, Toronto, Ontario • M2L 1V4 • St. Andrew-Windfields













