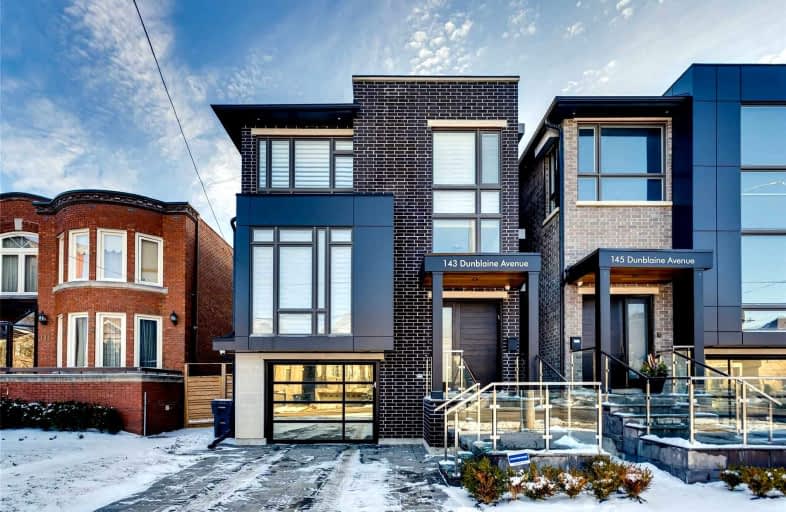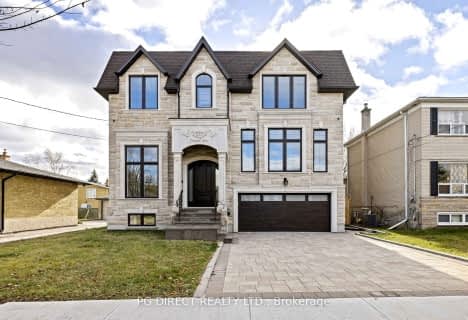Somewhat Walkable
- Some errands can be accomplished on foot.
Good Transit
- Some errands can be accomplished by public transportation.
Somewhat Bikeable
- Most errands require a car.

Armour Heights Public School
Elementary: PublicSummit Heights Public School
Elementary: PublicOur Lady of the Assumption Catholic School
Elementary: CatholicLedbury Park Elementary and Middle School
Elementary: PublicSt Margaret Catholic School
Elementary: CatholicJohn Wanless Junior Public School
Elementary: PublicYorkdale Secondary School
Secondary: PublicJohn Polanyi Collegiate Institute
Secondary: PublicForest Hill Collegiate Institute
Secondary: PublicLoretto Abbey Catholic Secondary School
Secondary: CatholicMarshall McLuhan Catholic Secondary School
Secondary: CatholicLawrence Park Collegiate Institute
Secondary: Public-
Drums N Flats
1980 Avenue Road, North Toronto, ON M5M 4A4 0.65km -
Marcelina's Filipino Restaurant and Karaoke Bar
355 Wilson Avenue, Toronto, ON M5T 2S6 0.66km -
Scotthill Caribbean Cuisine
1943 Avenue Road, Toronto, ON M5M 4A2 0.69km
-
7-Eleven
3587 Bathurst Street, Toronto, ON M6A 2E2 0.38km -
Starbucks
3671 Bathurst St, Toronto, ON M6A 2E4 0.39km -
Tim Hortons
3748 Bathurst Street, North York, ON M3H 3M4 0.59km
-
HouseFit Toronto Personal Training Studio Inc.
250 Sheppard Avenue W, North York, ON M2N 1N3 2.82km -
The Uptown PowerStation
3019 Dufferin Street, Lower Level, Toronto, ON M6B 3T7 3.15km -
Defy Functional Fitness
94 Laird Drive, Toronto, ON M4G 3V2 6.16km
-
Murray Shore Pharmacy
3537 Bathurst Street, North York, ON M6A 2C7 0.54km -
Medishop Pharmacy
343 Av Wilson, North York, ON M3H 1T1 0.69km -
Shoppers Drug Mart
2047 Avenue Road, Toronto, ON M5M 4A7 0.72km
-
Tov-Li Pizza & Falafel-South
3519 Bathurst Street, North York, ON M6A 2C7 0.59km -
Dr. Laffa
3519 Bathurst St, North York, ON M6B 3B5 0.59km -
Bagnet Bros
3522 Bathurst St, Toronto, ON M6A 2C7 0.62km
-
Yorkdale Shopping Centre
3401 Dufferin Street, Toronto, ON M6A 2T9 2.21km -
Yorkdale Shopping Centre
3401 Dufferin Street, Toronto, ON M6A 2T9 2.53km -
Lawrence Square
700 Lawrence Ave W, North York, ON M6A 3B4 2.52km
-
No Frills
270 Wilson Avenue, Toronto, ON M3H 1S6 0.6km -
Goodbye Gluten
2066 Avenue Road, Toronto, ON M5M 4A6 0.67km -
Bruno's Fine Foods
2055 Avenue Rd, North York, ON M5M 4A7 0.72km
-
LCBO
1838 Avenue Road, Toronto, ON M5M 3Z5 0.78km -
Wine Rack
2447 Yonge Street, Toronto, ON M4P 2E7 3.46km -
LCBO - Yonge Eglinton Centre
2300 Yonge St, Yonge and Eglinton, Toronto, ON M4P 1E4 3.78km
-
VIP Carwash
3595 Bathurst Street, North York, ON M6A 2E2 0.38km -
7-Eleven
3587 Bathurst Street, Toronto, ON M6A 2E2 0.38km -
Esso
3750 Bathurst Street, North York, ON M3H 3M4 0.61km
-
Cineplex Cinemas Yorkdale
Yorkdale Shopping Centre, 3401 Dufferin Street, Toronto, ON M6A 2T9 1.95km -
Cineplex Cinemas
2300 Yonge Street, Toronto, ON M4P 1E4 3.77km -
Cineplex Cinemas Empress Walk
5095 Yonge Street, 3rd Floor, Toronto, ON M2N 6Z4 4.05km
-
Toronto Public Library
2140 Avenue Road, Toronto, ON M5M 4M7 0.79km -
Toronto Public Library
Barbara Frum, 20 Covington Rd, Toronto, ON M6A 1.5km -
Toronto Public Library
3083 Yonge Street, Toronto, ON M4N 2K7 2.35km
-
Baycrest
3560 Bathurst Street, North York, ON M6A 2E1 0.65km -
MCI Medical Clinics
160 Eglinton Avenue E, Toronto, ON M4P 3B5 4km -
Sunnybrook Health Sciences Centre
2075 Bayview Avenue, Toronto, ON M4N 3M5 4.41km
-
Woburn Avenue Playground
75 Woburn Ave (Duplex Avenue), Ontario 1.92km -
Dell Park
40 Dell Park Ave, North York ON M6B 2T6 1.9km -
Earl Bales Park
4300 Bathurst St (Sheppard St), Toronto ON M3H 6A4 2.22km
-
TD Bank Financial Group
580 Sheppard Ave W, Downsview ON M3H 2S1 2.64km -
TD Bank Financial Group
3140 Dufferin St (at Apex Rd.), Toronto ON M6A 2T1 2.97km -
RBC Royal Bank
4789 Yonge St (Yonge), North York ON M2N 0G3 3.36km
- 5 bath
- 4 bed
- 3500 sqft
272 Cranbrooke Avenue, Toronto, Ontario • M5M 1M7 • Lawrence Park North














