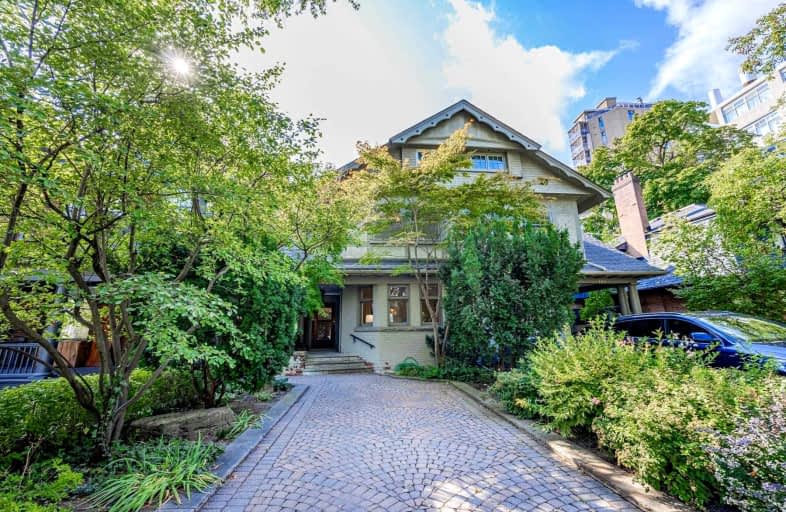
Cottingham Junior Public School
Elementary: Public
0.45 km
Holy Rosary Catholic School
Elementary: Catholic
1.18 km
Huron Street Junior Public School
Elementary: Public
1.47 km
Jesse Ketchum Junior and Senior Public School
Elementary: Public
1.30 km
Deer Park Junior and Senior Public School
Elementary: Public
0.92 km
Brown Junior Public School
Elementary: Public
0.23 km
Msgr Fraser Orientation Centre
Secondary: Catholic
2.16 km
Msgr Fraser College (Midtown Campus)
Secondary: Catholic
2.56 km
Msgr Fraser College (Alternate Study) Secondary School
Secondary: Catholic
2.13 km
Loretto College School
Secondary: Catholic
2.30 km
St Joseph's College School
Secondary: Catholic
2.31 km
Central Technical School
Secondary: Public
2.41 km
$
$2,199,000
- 5 bath
- 5 bed
- 2500 sqft
453 Balliol Street, Toronto, Ontario • M4S 1E2 • Mount Pleasant East
$
$2,950,000
- 4 bath
- 4 bed
- 2000 sqft
559 Millwood Road, Toronto, Ontario • M4S 1K7 • Mount Pleasant East














