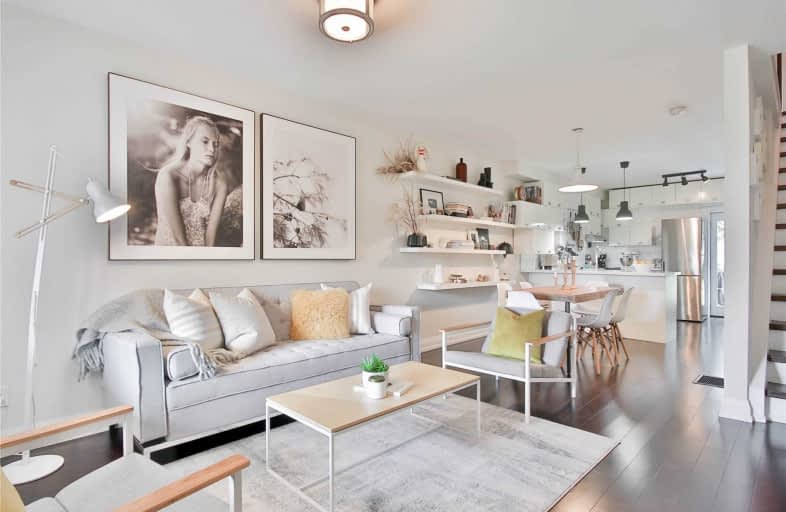
3D Walkthrough

ÉÉC Georges-Étienne-Cartier
Elementary: Catholic
0.55 km
Roden Public School
Elementary: Public
1.02 km
Earl Beatty Junior and Senior Public School
Elementary: Public
0.35 km
Earl Haig Public School
Elementary: Public
0.19 km
St Brigid Catholic School
Elementary: Catholic
0.59 km
Bowmore Road Junior and Senior Public School
Elementary: Public
0.82 km
East York Alternative Secondary School
Secondary: Public
1.39 km
School of Life Experience
Secondary: Public
0.84 km
Greenwood Secondary School
Secondary: Public
0.84 km
St Patrick Catholic Secondary School
Secondary: Catholic
0.79 km
Monarch Park Collegiate Institute
Secondary: Public
0.48 km
Danforth Collegiate Institute and Technical School
Secondary: Public
1.09 km
$
$1,058,800
- 3 bath
- 4 bed
- 2000 sqft
84 Doncaster Avenue, Toronto, Ontario • M4C 1Y9 • Woodbine-Lumsden
$
$829,000
- 3 bath
- 4 bed
- 1500 sqft
1563/65 Kingston Road, Toronto, Ontario • M1N 1R9 • Birchcliffe-Cliffside













