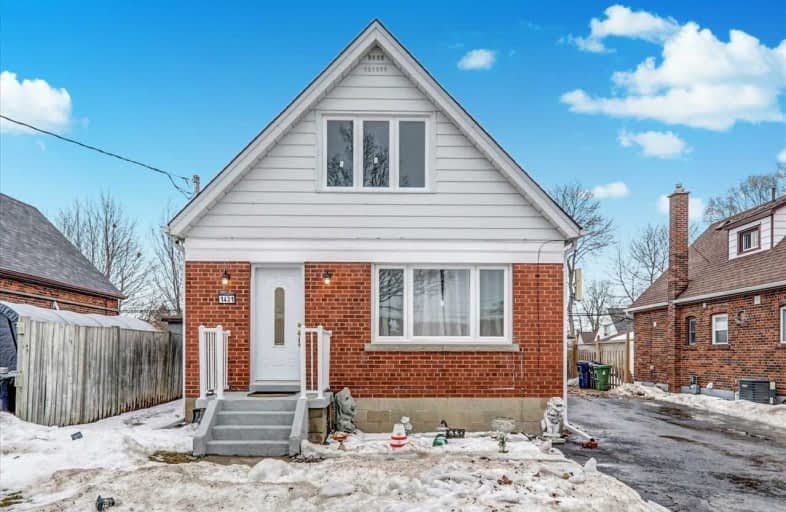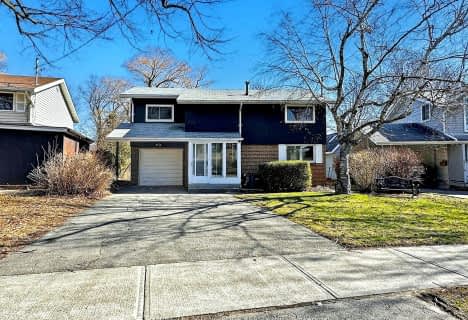
Manhattan Park Junior Public School
Elementary: Public
0.68 km
Dorset Park Public School
Elementary: Public
0.68 km
Buchanan Public School
Elementary: Public
1.06 km
General Crerar Public School
Elementary: Public
1.03 km
St Lawrence Catholic School
Elementary: Catholic
0.73 km
Ellesmere-Statton Public School
Elementary: Public
1.14 km
Parkview Alternative School
Secondary: Public
2.63 km
Bendale Business & Technical Institute
Secondary: Public
1.80 km
Winston Churchill Collegiate Institute
Secondary: Public
0.92 km
David and Mary Thomson Collegiate Institute
Secondary: Public
2.19 km
Wexford Collegiate School for the Arts
Secondary: Public
1.79 km
Senator O'Connor College School
Secondary: Catholic
2.41 km




