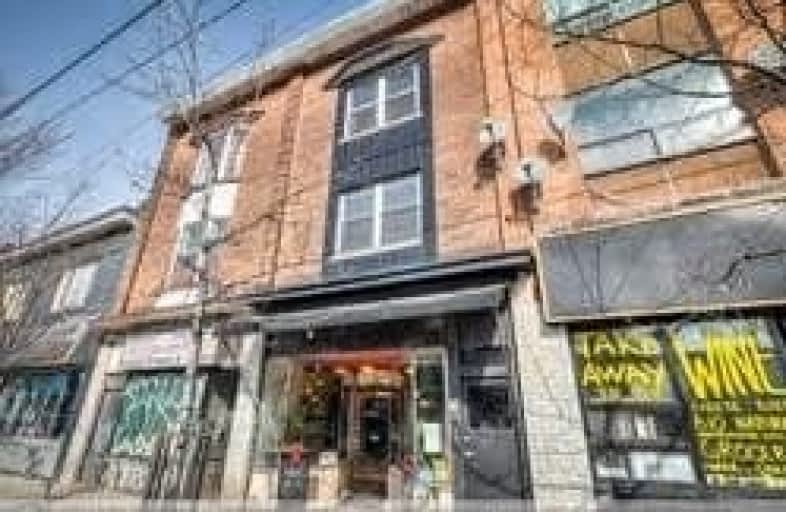
City View Alternative Senior School
Elementary: Public
0.55 km
The Grove Community School
Elementary: Public
0.47 km
Shirley Street Junior Public School
Elementary: Public
0.55 km
St Ambrose Catholic School
Elementary: Catholic
0.28 km
Alexander Muir/Gladstone Ave Junior and Senior Public School
Elementary: Public
0.46 km
St Helen Catholic School
Elementary: Catholic
0.52 km
ALPHA II Alternative School
Secondary: Public
1.11 km
Msgr Fraser College (Southwest)
Secondary: Catholic
0.84 km
ÉSC Saint-Frère-André
Secondary: Catholic
0.90 km
École secondaire Toronto Ouest
Secondary: Public
0.96 km
Bloor Collegiate Institute
Secondary: Public
1.16 km
St Mary Catholic Academy Secondary School
Secondary: Catholic
0.89 km


