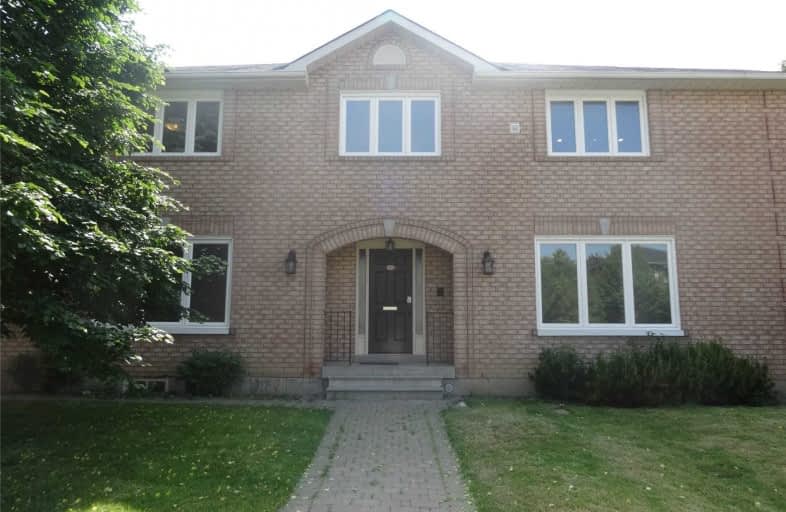
Baycrest Public School
Elementary: Public
2.21 km
St Norbert Catholic School
Elementary: Catholic
1.88 km
Summit Heights Public School
Elementary: Public
1.51 km
Faywood Arts-Based Curriculum School
Elementary: Public
0.73 km
St Robert Catholic School
Elementary: Catholic
0.44 km
Dublin Heights Elementary and Middle School
Elementary: Public
0.33 km
Yorkdale Secondary School
Secondary: Public
3.07 km
Downsview Secondary School
Secondary: Public
3.06 km
Madonna Catholic Secondary School
Secondary: Catholic
3.11 km
John Polanyi Collegiate Institute
Secondary: Public
3.26 km
William Lyon Mackenzie Collegiate Institute
Secondary: Public
1.41 km
Northview Heights Secondary School
Secondary: Public
3.12 km




