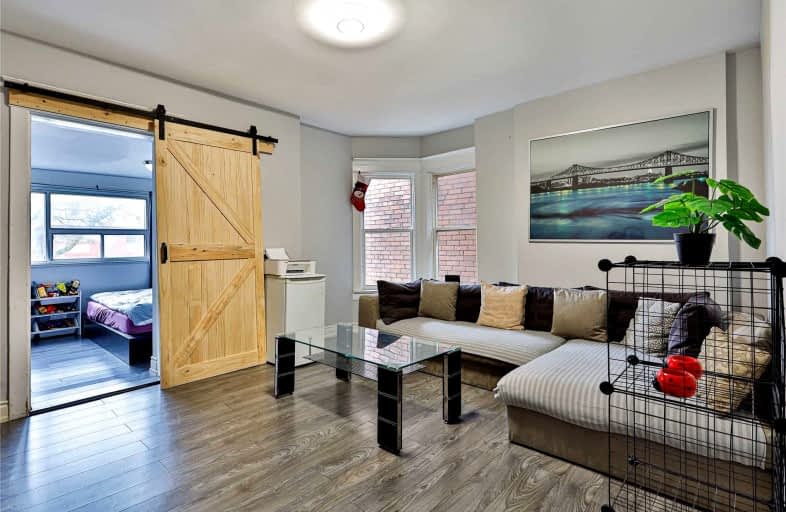
3D Walkthrough

F H Miller Junior Public School
Elementary: Public
0.56 km
General Mercer Junior Public School
Elementary: Public
0.58 km
Carleton Village Junior and Senior Public School
Elementary: Public
0.80 km
Blessed Pope Paul VI Catholic School
Elementary: Catholic
0.55 km
St Matthew Catholic School
Elementary: Catholic
0.90 km
St Nicholas of Bari Catholic School
Elementary: Catholic
0.55 km
Vaughan Road Academy
Secondary: Public
2.08 km
Oakwood Collegiate Institute
Secondary: Public
1.64 km
George Harvey Collegiate Institute
Secondary: Public
1.45 km
Bishop Marrocco/Thomas Merton Catholic Secondary School
Secondary: Catholic
2.56 km
York Memorial Collegiate Institute
Secondary: Public
2.00 km
Humberside Collegiate Institute
Secondary: Public
2.42 km
$
$1,250,000
- 2 bath
- 6 bed
- 2000 sqft
225 Delaware Avenue, Toronto, Ontario • M6H 2T4 • Dovercourt-Wallace Emerson-Junction


